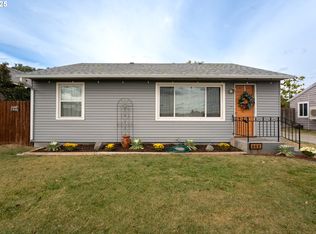Cozy 3 bed 2 bath facing elementary school in desirable neighborhood. Newer white appliances, eating bar. Stamped cement slab covered porch. Pull down ladder with upstairs room with heat, carpet. There is one car carport, garden shed. Wood fence around back yard. Owner is refinishing hardwood floors.
This property is off market, which means it's not currently listed for sale or rent on Zillow. This may be different from what's available on other websites or public sources.

