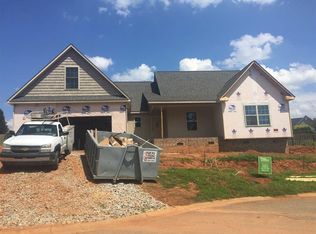Sold co op member
$305,000
670 Secretariat Dr, Boiling Springs, SC 29316
4beds
1,945sqft
Single Family Residence
Built in 2007
7,405.2 Square Feet Lot
$306,900 Zestimate®
$157/sqft
$1,916 Estimated rent
Home value
$306,900
$285,000 - $331,000
$1,916/mo
Zestimate® history
Loading...
Owner options
Explore your selling options
What's special
Does living in Boiling Springs appeal to you but heavy traffic times do not? Then you must see this lovely home that was originally built by a builder as their personal home, so it has extra bells and whistles and a great floor plan too! Access to home via Hwy 9 is always a option but Hwy 176 gets you there just as quickly with a lot less traffic. Located in the Belmont sub-division, your drive home will be peaceful and offers country views. The majority of the living space is all on one level but the upstairs 4th bedroom ( or perfect for a flex room) is large and also has a full bath for hosting overnight sleepovers with family or friends. Downstairs has 3 additional bedrooms and 2 full baths. The owners suite is on the main level and is ample size to accommodate all your needs plus it offers a double vanity bathroom with separate shower and a jetted tub for bubble baths galore and of course a walk in closet. The great room has vaulted ceilings, a board and batten accent wall and a natural gas fireplace perfect to decorate at the holidays. This is a split bedroom floor plan that offers privacy yet not too far from the other bedrooms. The kitchen will please the chef in the house and is equipped with matching stainless steel appliances including the refrigerator. The back yard has a privacy fence and a deck, for that morning cup of coffee and a little quite time before hectic days begin. Summer memories and new friends will be made at the community pool assuring a place to conquer hot summer days. Make sure you put this on your "must see" list!
Zillow last checked: 8 hours ago
Listing updated: September 24, 2025 at 06:01pm
Listed by:
Beth T Abernathy 864-921-2384,
Keller Williams Realty
Bought with:
Pam D Harrison, SC
KELLER WILLIAMS REALTY
Source: SAR,MLS#: 327243
Facts & features
Interior
Bedrooms & bathrooms
- Bedrooms: 4
- Bathrooms: 3
- Full bathrooms: 3
- Main level bathrooms: 2
- Main level bedrooms: 3
Primary bedroom
- Level: First
Bedroom 2
- Level: First
Bedroom 3
- Level: First
Bedroom 4
- Level: Second
Bonus room
- Level: Second
Breakfast room
- Dimensions: 1
Great room
- Level: First
Kitchen
- Level: First
Heating
- Heat Pump, Electricity
Cooling
- Heat Pump, Electricity
Appliances
- Included: Electric Cooktop, Cooktop, Dishwasher, Disposal, Microwave, Electric Oven, Range Hood, Range, Refrigerator, Gas Water Heater
- Laundry: 1st Floor, Gas Dryer Hookup, Washer Hookup
Features
- Ceiling Fan(s), Cathedral Ceiling(s), Tray Ceiling(s), Fireplace, Ceiling - Blown, Laminate Counters, Split Bedroom Plan, Pantry
- Flooring: Carpet, Ceramic Tile, Hardwood
- Windows: Tilt-Out, Window Treatments
- Has basement: No
- Has fireplace: No
Interior area
- Total interior livable area: 1,945 sqft
- Finished area above ground: 1,945
- Finished area below ground: 0
Property
Parking
- Total spaces: 2
- Parking features: Attached, Garage Door Opener, Driveway, Garage, Secured, Garage Faces Side, Attached Garage
- Attached garage spaces: 2
- Has uncovered spaces: Yes
Features
- Levels: One
- Patio & porch: Deck
- Exterior features: Aluminum/Vinyl Trim
- Pool features: Community
- Spa features: Bath
- Fencing: Fenced
Lot
- Size: 7,405 sqft
- Features: Level
- Topography: Level
Details
- Parcel number: 2500008842
Construction
Type & style
- Home type: SingleFamily
- Architectural style: Ranch
- Property subtype: Single Family Residence
Materials
- Vinyl Siding
- Foundation: Crawl Space
- Roof: Composition
Condition
- New construction: No
- Year built: 2007
Utilities & green energy
- Electric: Duke
- Gas: Piedmont
- Sewer: Public Sewer
- Water: Public, ICWD
Community & neighborhood
Security
- Security features: Smoke Detector(s), Security System
Community
- Community features: Common Areas, Street Lights, Pool
Location
- Region: Boiling Springs
- Subdivision: Belmont
HOA & financial
HOA
- Has HOA: Yes
- HOA fee: $325 annually
- Amenities included: Pool, Street Lights
- Services included: Common Area
Price history
| Date | Event | Price |
|---|---|---|
| 9/24/2025 | Sold | $305,000-3.1%$157/sqft |
Source: | ||
| 8/25/2025 | Pending sale | $314,900$162/sqft |
Source: | ||
| 8/1/2025 | Listed for sale | $314,9000%$162/sqft |
Source: | ||
| 7/30/2025 | Listing removed | $315,000$162/sqft |
Source: | ||
| 6/23/2025 | Price change | $315,000-3.1%$162/sqft |
Source: | ||
Public tax history
| Year | Property taxes | Tax assessment |
|---|---|---|
| 2025 | -- | $11,140 -33.3% |
| 2024 | $5,963 +0.3% | $16,710 |
| 2023 | $5,943 | $16,710 +120% |
Find assessor info on the county website
Neighborhood: 29316
Nearby schools
GreatSchools rating
- 9/10Sugar Ridge ElementaryGrades: PK-5Distance: 1.9 mi
- 7/10Boiling Springs Middle SchoolGrades: 6-8Distance: 2.8 mi
- 7/10Boiling Springs High SchoolGrades: 9-12Distance: 2.5 mi
Schools provided by the listing agent
- Elementary: 2-Sugar Ridge
- Middle: 2-Boiling Springs
- High: 2-Boiling Springs
Source: SAR. This data may not be complete. We recommend contacting the local school district to confirm school assignments for this home.
Get a cash offer in 3 minutes
Find out how much your home could sell for in as little as 3 minutes with a no-obligation cash offer.
Estimated market value
$306,900
Get a cash offer in 3 minutes
Find out how much your home could sell for in as little as 3 minutes with a no-obligation cash offer.
Estimated market value
$306,900
