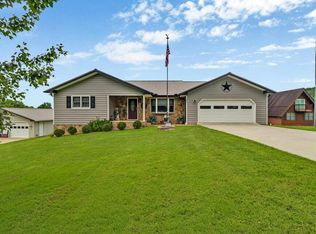WATTS BAR YEAR-ROUND WATERFRONT. There is so much to offer in this multi -level custom remodeled home. The double arched front doors lead into the magnificent OPEN Living/Dining area with a stone gas fireplace. THE STATE-OF-THE-ART kitchen includes a breakfast bar, Island, granite counter tops, stainless double dishwashers, ovens and refrigerator/freezer, large walk-in pantry, 1/2 bath and a laundry room to include a stack-able washer/dryer. This area is perfect for entertaining guests and enjoying the lovely lake views with full view windows. Two steps up lead to 2 bedrooms and 2 full baths. The front bedroom has a private entrance to the covered deck overlooking the lake. The lower level has a family room, 1 full bath, laundry room, 1 bedroom and a door leading to the concrete patio. The upper level offers 2 very large bedrooms, 1 full bath and plenty of extra storage. There is also a furnished attached apartment for guests that offers 1 large bedroom, full bath, dining/living area, spacious kitchen with all appliances included. The 3 car attached garage has so much room for cars. boats or lawn equipment. The level yard leads to the covered boat dock with electric lift, composite decking and a water slide to enjoy good times on the lake. Some furniture and pontoon boat will convey with the property, please call for a private showing and list of inventory. This would make a wonderful Lake Vacation Rental or a full time residence. More photos coming soon. Handrail for stairway has been ordered.
This property is off market, which means it's not currently listed for sale or rent on Zillow. This may be different from what's available on other websites or public sources.
