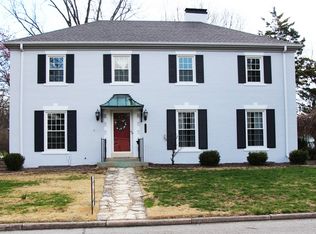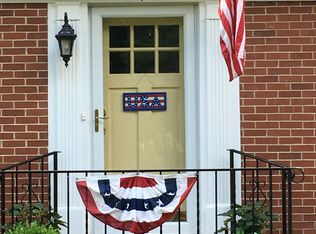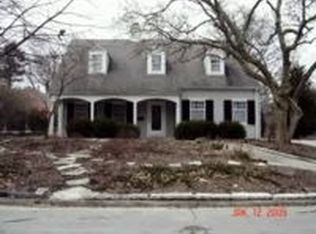Come fall in love with this exceptional brick two story. Gorgeously renovated with modern convenience and traditional elegance for your family. Tucked back in the historic Powers Lane Horse Shoe area on a beautifully landscaped corner lot. Master retreat is fabulous and boasts double closets, en-suite & one of the three fireplaces this home offers. Finished lower level has an abundance of home office cabinetry, Full bathroom w/ walk in shower, new flooring & the perfect family movie room to entertain. Kitchen recently remodeled with granite tops, custom cabinetry, glass back splash, farm sink and new Stainless appliances. Formal dining, four season sun room, Fenced yard and rear storage shed are all just added bonus to this already perfect home! Charm, Upgrades, Turn key ready, outdoor entertaining space, 4 bedrooms ,3.5 baths.... this one checks all the boxes.
This property is off market, which means it's not currently listed for sale or rent on Zillow. This may be different from what's available on other websites or public sources.


