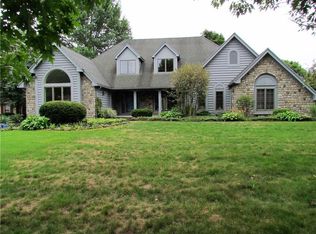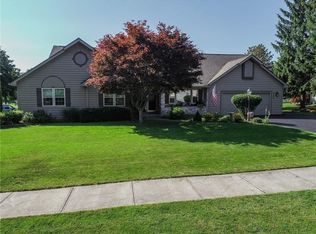Closed
$415,000
670 Rookery Way, Macedon, NY 14502
3beds
2,274sqft
Single Family Residence
Built in 2004
0.35 Acres Lot
$460,000 Zestimate®
$182/sqft
$3,045 Estimated rent
Home value
$460,000
$437,000 - $483,000
$3,045/mo
Zestimate® history
Loading...
Owner options
Explore your selling options
What's special
You will LOVE this gorgeous, spacious, custom built ranch backing to the golf course with beautiful views. Large eat in kitchen with granite counter tops, stainless appliances, center island with breakfast bar. Newer bathrooms. Open floor plan, hardwood floors. Primary bedroom with 2 large walk in closets and private bathroom. Radiant In-floor heating. First floor laundry, den, finished basement with negotiable golf simulator, huge oversized heated 3 car garage.
Zillow last checked: 8 hours ago
Listing updated: September 06, 2023 at 09:58am
Listed by:
Richard L. Leasure 585-729-2500,
Howard Hanna
Bought with:
Tina Mattia, 10301215059
Tru Agent Real Estate
Source: NYSAMLSs,MLS#: R1478453 Originating MLS: Rochester
Originating MLS: Rochester
Facts & features
Interior
Bedrooms & bathrooms
- Bedrooms: 3
- Bathrooms: 4
- Full bathrooms: 2
- 1/2 bathrooms: 2
- Main level bathrooms: 3
- Main level bedrooms: 3
Heating
- Gas, Hot Water, Radiant
Cooling
- Central Air
Appliances
- Included: Convection Oven, Dryer, Dishwasher, Electric Oven, Electric Range, Gas Cooktop, Disposal, Gas Water Heater, Microwave, Refrigerator, Wine Cooler, Washer
- Laundry: Main Level
Features
- Breakfast Bar, Ceiling Fan(s), Cathedral Ceiling(s), Central Vacuum, Den, Separate/Formal Dining Room, Entrance Foyer, Eat-in Kitchen, Granite Counters, Great Room, Jetted Tub, Kitchen Island, Pantry, Skylights, Convertible Bedroom, Bath in Primary Bedroom, Main Level Primary, Primary Suite
- Flooring: Carpet, Ceramic Tile, Hardwood, Marble, Varies
- Windows: Skylight(s), Thermal Windows
- Basement: Full,Partially Finished,Sump Pump
- Number of fireplaces: 1
Interior area
- Total structure area: 2,274
- Total interior livable area: 2,274 sqft
Property
Parking
- Total spaces: 3
- Parking features: Attached, Garage, Heated Garage, Water Available, Driveway, Garage Door Opener
- Attached garage spaces: 3
Features
- Levels: One
- Stories: 1
- Patio & porch: Deck, Patio
- Exterior features: Concrete Driveway, Deck, Sprinkler/Irrigation, Patio, Private Yard, See Remarks
Lot
- Size: 0.35 Acres
- Dimensions: 94 x 144
- Features: Cul-De-Sac, On Golf Course, Residential Lot
Details
- Parcel number: 54440006111400208250060000
- Special conditions: Standard
- Other equipment: Generator
Construction
Type & style
- Home type: SingleFamily
- Architectural style: Ranch
- Property subtype: Single Family Residence
Materials
- Stone, Stucco, Copper Plumbing
- Foundation: Poured
- Roof: Asphalt,Shingle
Condition
- Resale
- Year built: 2004
Utilities & green energy
- Electric: Circuit Breakers
- Sewer: Connected
- Water: Connected, Public
- Utilities for property: Cable Available, High Speed Internet Available, Sewer Connected, Water Connected
Community & neighborhood
Security
- Security features: Security System Owned
Location
- Region: Macedon
Other
Other facts
- Listing terms: Conventional,FHA,VA Loan
Price history
| Date | Event | Price |
|---|---|---|
| 7/13/2023 | Sold | $415,000-2.4%$182/sqft |
Source: | ||
| 7/13/2023 | Pending sale | $425,000$187/sqft |
Source: | ||
| 6/22/2023 | Price change | $425,000-5.5%$187/sqft |
Source: | ||
| 6/16/2023 | Listed for sale | $449,900$198/sqft |
Source: | ||
Public tax history
| Year | Property taxes | Tax assessment |
|---|---|---|
| 2024 | -- | $284,000 |
| 2023 | -- | $284,000 |
| 2022 | -- | $284,000 |
Find assessor info on the county website
Neighborhood: 14502
Nearby schools
GreatSchools rating
- 4/10Richard Mann Elementary SchoolGrades: PK-5Distance: 1.6 mi
- 5/10Gananda Middle SchoolGrades: 6-8Distance: 1.7 mi
- 8/10Ruben A Cirillo High SchoolGrades: 9-12Distance: 1.7 mi
Schools provided by the listing agent
- District: Gananda
Source: NYSAMLSs. This data may not be complete. We recommend contacting the local school district to confirm school assignments for this home.

