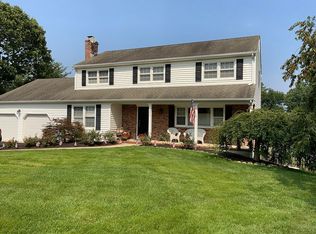You'll find COUNTLESS AMENITIES in this METICULOUSLY LANDSCAPED, custom-built executive home in the prestigious ROLLING HILLS section of Herbertsville.Walk through the dynamic, PERGOLA-covered entry into LARGE FOYER & experience the OPEN FLOOR PLAN & abundant natural light throughout home.LIVING ROOM w/soaring VAULTED CEILING.HUGE GOURMET KITCHEN w/GRANITE counters & high-end STAINLESS appliances opens to SUNROOM w/vaulted ceiling.Huge FAMILY ROOM w/FIREPLACE.Inside also boasts WET BAR,TONS OF STORAGE, & WALK-OUT FINISHED BASEMENT w/FULL BATH.Relax on the MULTI-LEVEL DECKING & enjoy the view of the CAPTIVATING BACKYARD featuring gorgeous HEATED INGROUND POOL & GAZEBO-covered OUTDOOR BAR.3-CAR GARAGE.ENTERTAINER'S PARADISE!Dead end/cul-de-sac street & no house behind you for added privacy.
This property is off market, which means it's not currently listed for sale or rent on Zillow. This may be different from what's available on other websites or public sources.

