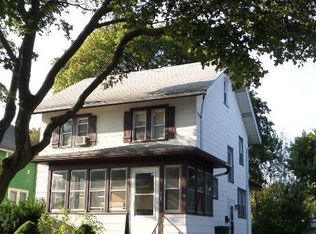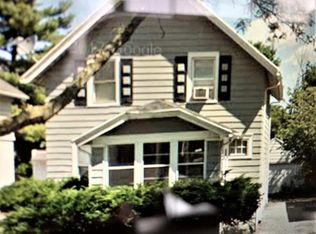Closed
$139,000
670 Ridgeway Ave, Rochester, NY 14615
2beds
839sqft
Single Family Residence
Built in 1924
5,209.78 Square Feet Lot
$153,500 Zestimate®
$166/sqft
$1,648 Estimated rent
Home value
$153,500
$141,000 - $167,000
$1,648/mo
Zestimate® history
Loading...
Owner options
Explore your selling options
What's special
Welcome to 670 Ridgeway Avenue, a meticulously cared-for two-story colonial that exudes charm, character, and the love poured into every corner. This home features two spacious bedrooms and one-and-a-half bathrooms, beautifully showcasing refinished original hardwood and tile flooring. The
fully renovated kitchen is a true highlight, boasting gorgeous stainless steel appliances, tile floors, and a window that invites natural light to brighten the space. Upstairs, the spacious bedrooms are accompanied by a full bathroom featuring a beautifully finished clawfoot tub with a shower. The dry, freshly painted basement provides additional space and convenience, complete with a walk-in shower and a half bath. Outside, you'll find a freshly sealed driveway and many new vinyl windows throughout. The new fence ensures privacy, and the spacious two-car garage is perfect for enjoying all winter long. Delayed Negotiations 08/26/2024 at 12:00 PM.
Zillow last checked: 8 hours ago
Listing updated: December 20, 2024 at 01:21pm
Listed by:
Robert Piazza Palotto Robert@HighFallsSIR.com,
High Falls Sotheby's International
Bought with:
Chelsea M Rowe, 10301221516
Howard Hanna
Source: NYSAMLSs,MLS#: R1559319 Originating MLS: Rochester
Originating MLS: Rochester
Facts & features
Interior
Bedrooms & bathrooms
- Bedrooms: 2
- Bathrooms: 2
- Full bathrooms: 1
- 1/2 bathrooms: 1
Heating
- Gas, Forced Air
Appliances
- Included: Dryer, Gas Oven, Gas Range, Gas Water Heater, Microwave, Refrigerator, Washer
- Laundry: In Basement
Features
- Separate/Formal Dining Room, Natural Woodwork
- Flooring: Hardwood, Tile, Varies, Vinyl
- Basement: Full
- Has fireplace: No
Interior area
- Total structure area: 839
- Total interior livable area: 839 sqft
Property
Parking
- Total spaces: 2
- Parking features: Attached, Garage
- Attached garage spaces: 2
Features
- Patio & porch: Enclosed, Porch
- Exterior features: Blacktop Driveway
Lot
- Size: 5,209 sqft
- Dimensions: 40 x 130
- Features: Residential Lot
Details
- Parcel number: 26140009040000020940000000
- Special conditions: Standard
Construction
Type & style
- Home type: SingleFamily
- Architectural style: Colonial,Two Story
- Property subtype: Single Family Residence
Materials
- Aluminum Siding, Steel Siding
- Foundation: Block
- Roof: Asphalt
Condition
- Resale
- Year built: 1924
Utilities & green energy
- Sewer: Connected
- Water: Connected, Public
- Utilities for property: Sewer Connected, Water Connected
Community & neighborhood
Location
- Region: Rochester
- Subdivision: Summit Grove
Other
Other facts
- Listing terms: Cash,Conventional,FHA,VA Loan
Price history
| Date | Event | Price |
|---|---|---|
| 11/18/2024 | Sold | $139,000-0.6%$166/sqft |
Source: | ||
| 9/18/2024 | Pending sale | $139,900$167/sqft |
Source: | ||
| 9/5/2024 | Contingent | $139,900$167/sqft |
Source: | ||
| 8/19/2024 | Listed for sale | $139,900$167/sqft |
Source: | ||
Public tax history
| Year | Property taxes | Tax assessment |
|---|---|---|
| 2024 | -- | $67,000 +10.4% |
| 2023 | -- | $60,700 |
| 2022 | -- | $60,700 |
Find assessor info on the county website
Neighborhood: Maplewood
Nearby schools
GreatSchools rating
- 5/10School 54 Flower City Community SchoolGrades: PK-6Distance: 1.8 mi
- NAJoseph C Wilson Foundation AcademyGrades: K-8Distance: 3.4 mi
- 6/10Rochester Early College International High SchoolGrades: 9-12Distance: 3.4 mi
Schools provided by the listing agent
- District: Rochester
Source: NYSAMLSs. This data may not be complete. We recommend contacting the local school district to confirm school assignments for this home.

