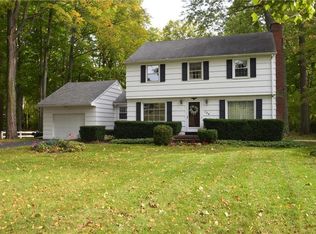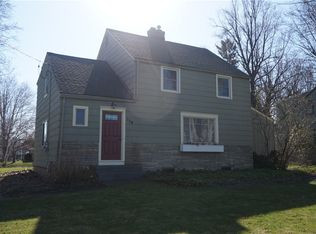Closed
$185,000
670 Ridgemont Dr, Rochester, NY 14626
3beds
1,348sqft
Single Family Residence
Built in 1956
0.49 Acres Lot
$251,500 Zestimate®
$137/sqft
$2,148 Estimated rent
Home value
$251,500
$234,000 - $269,000
$2,148/mo
Zestimate® history
Loading...
Owner options
Explore your selling options
What's special
New to the Market! Awesome location: You might especially enjoy nearby, 577 acres of town-maintained land known as Greece Canal Park. Check out the playgrounds, hiking trails, dog park, camping areas or have a meal at picnic tables overlooking the Erie Canal! 670 Ridgemont is a Ranch stye house that is well suited to allow flexibility for all buyers. House & garage are well-built w/quality & character dating back to 1956. Notice the inviting & open front porch greeting you upon arrival. Inside see the gorgeous original hardwoods. The floor plan offers a spacious living room w/woodburning fireplace. The left-side (west) of the house has a large primary bedroom that's separated from the other 2 bedrooms by the full bathroom. You'll love the eat-in kitchen & formal dining room. Step past the powder room & relax awhile on the back porch (screened-in). Half-acre lot has a deep backyard & a convenient storage shed & offers a great deal of privacy. Bonus in the partially finished & full basement that features built-in bar, 2nd woodburning fireplace, laundry & tons of storage. Possibilities! Visit Open House 6/17 (Sat) 11am-12:30pm. Delayed negotiations, offers due on 6/19 (Mon) 11am
Zillow last checked: 8 hours ago
Listing updated: August 03, 2023 at 09:37am
Listed by:
Joe M. Giancursio 585-248-0250,
RE/MAX Realty Group
Bought with:
Sandy Blonsky, 10491201837
RE/MAX Plus
Source: NYSAMLSs,MLS#: R1477111 Originating MLS: Rochester
Originating MLS: Rochester
Facts & features
Interior
Bedrooms & bathrooms
- Bedrooms: 3
- Bathrooms: 2
- Full bathrooms: 1
- 1/2 bathrooms: 1
- Main level bathrooms: 2
- Main level bedrooms: 3
Heating
- Gas, Wood, Forced Air
Cooling
- Central Air
Appliances
- Included: Dryer, Dishwasher, Electric Oven, Electric Range, Gas Water Heater, Microwave, Refrigerator, Washer
- Laundry: In Basement
Features
- Ceiling Fan(s), Separate/Formal Dining Room, Eat-in Kitchen, Separate/Formal Living Room, Pantry, Bedroom on Main Level, Main Level Primary, Programmable Thermostat
- Flooring: Carpet, Hardwood, Tile, Varies
- Basement: Full,Partially Finished,Sump Pump
- Number of fireplaces: 2
Interior area
- Total structure area: 1,348
- Total interior livable area: 1,348 sqft
Property
Parking
- Total spaces: 1
- Parking features: Attached, Electricity, Garage, Storage, Driveway, Garage Door Opener
- Attached garage spaces: 1
Features
- Levels: One
- Stories: 1
- Patio & porch: Enclosed, Open, Porch, Screened
- Exterior features: Blacktop Driveway
Lot
- Size: 0.49 Acres
- Dimensions: 154 x 120
- Features: Corner Lot, Near Public Transit, Residential Lot, Wooded
Details
- Additional structures: Shed(s), Storage
- Parcel number: 2628000731900001032000
- Special conditions: Estate
Construction
Type & style
- Home type: SingleFamily
- Architectural style: Ranch
- Property subtype: Single Family Residence
Materials
- Wood Siding, Copper Plumbing
- Foundation: Block
- Roof: Asphalt,Shingle
Condition
- Resale
- Year built: 1956
Utilities & green energy
- Electric: Circuit Breakers
- Sewer: Septic Tank
- Water: Connected, Public
- Utilities for property: Cable Available, Water Connected
Community & neighborhood
Location
- Region: Rochester
- Subdivision: Berkshire Mdws
Other
Other facts
- Listing terms: Cash,Conventional,FHA,VA Loan
Price history
| Date | Event | Price |
|---|---|---|
| 8/2/2023 | Sold | $185,000+2.8%$137/sqft |
Source: | ||
| 6/20/2023 | Pending sale | $179,900$133/sqft |
Source: | ||
| 6/15/2023 | Listed for sale | $179,900$133/sqft |
Source: | ||
Public tax history
| Year | Property taxes | Tax assessment |
|---|---|---|
| 2024 | -- | $135,000 |
| 2023 | -- | $135,000 +5.9% |
| 2022 | -- | $127,500 |
Find assessor info on the county website
Neighborhood: 14626
Nearby schools
GreatSchools rating
- 3/10Craig Hill Elementary SchoolGrades: 3-5Distance: 0.7 mi
- 3/10Olympia High SchoolGrades: 6-12Distance: 3.2 mi
- NAAutumn Lane Elementary SchoolGrades: PK-2Distance: 1.7 mi
Schools provided by the listing agent
- District: Greece
Source: NYSAMLSs. This data may not be complete. We recommend contacting the local school district to confirm school assignments for this home.

