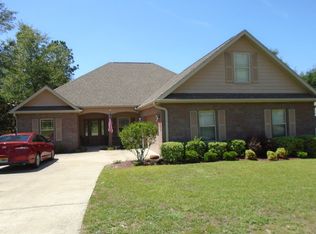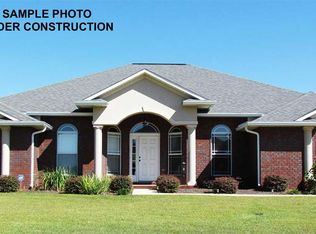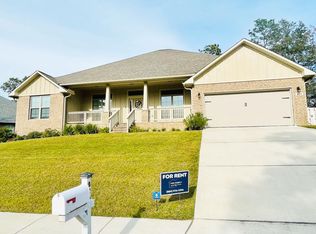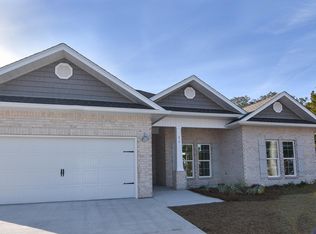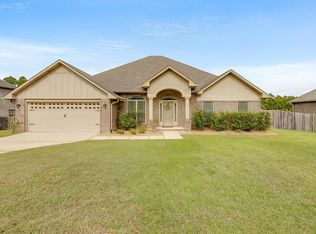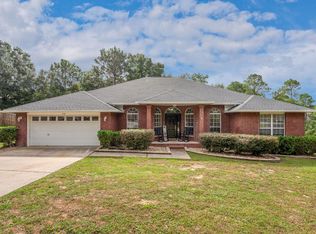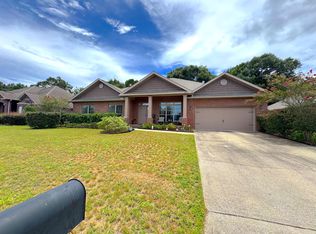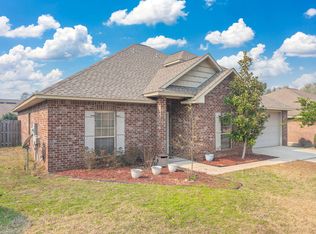This beautifully maintained home offers a versatile layout with four bedrooms, a flex space, and three full bathrooms. The flex space is ideally positioned near a bathroom and front window, making it suitable for use as an additional bedroom, home office, or guest room.A spacious 20x20 additional living room provides an ideal space for relaxing or entertaining while overlooking the fully fenced backyard.The kitchen is both functional and inviting, featuring custom Sherwood Black Walnut cabinetry, granite countertops, recessed overhead lighting, and under-cabinet lighting that enhances the space. The owner's suite includes large walk-in closets and a well-appointed bathroom with double vanities, a tiled shower, and a separate garden tub. Additional features throughout the home include recessed lighting in the formal living area and an electric fireplace.
This home offers comfort, flexibility, and thoughtful features, ready to be enjoyed by its next owner.
Room dimensions and square footage are approximate. Buyer to verify all measurements.
For sale
$450,500
670 Red Fern Rd, Crestview, FL 32536
4beds
2,922sqft
Est.:
Single Family Residence
Built in 2018
0.26 Acres Lot
$447,500 Zestimate®
$154/sqft
$50/mo HOA
What's special
Electric fireplaceFour bedroomsGranite countertopsFlex spaceRecessed overhead lightingSeparate garden tubTiled shower
- 11 days |
- 583 |
- 20 |
Zillow last checked: 8 hours ago
Listing updated: January 20, 2026 at 06:54am
Listed by:
Kendra R Sheikho 315-405-6744,
Coldwell Banker Realty
Source: ECAOR,MLS#: 993290 Originating MLS: Emerald Coast
Originating MLS: Emerald Coast
Tour with a local agent
Facts & features
Interior
Bedrooms & bathrooms
- Bedrooms: 4
- Bathrooms: 3
- Full bathrooms: 3
Primary bedroom
- Features: MBed First Floor, Tray Ceiling(s), Walk-In Closet(s)
- Level: First
Bedroom
- Level: First
Primary bathroom
- Features: MBath Carpeted, Double Vanity, Soaking Tub, MBath Separate Shwr, MBath Tile, Walk-In Closet(s)
Kitchen
- Level: First
Living room
- Level: First
Heating
- Heat Pump Air To Air
Cooling
- Electric, Ceiling Fan(s), Ridge Vent
Appliances
- Included: Dishwasher, Disposal, Microwave, Self Cleaning Oven, Electric Range, Electric Water Heater
- Laundry: Washer/Dryer Hookup
Features
- Crown Molding, Ceiling Tray/Cofferd, Recessed Lighting, Pantry, Split Bedroom, Bedroom, Breakfast Room, Dining Room, Florida Room, Great Room, Kitchen, Living Room, Master Bedroom
- Flooring: Tile, Vinyl, Carpet
- Doors: Insulated Doors
- Windows: Double Pane Windows, Window Treatments
- Attic: Pull Down Stairs
- Has fireplace: Yes
- Fireplace features: Fireplace
- Common walls with other units/homes: No Common Walls
Interior area
- Total structure area: 2,922
- Total interior livable area: 2,922 sqft
Video & virtual tour
Property
Parking
- Total spaces: 6
- Parking features: Garage, Attached, Garage Door Opener
- Attached garage spaces: 2
- Has uncovered spaces: Yes
Features
- Stories: 1
- Patio & porch: Deck Open
- Exterior features: Rain Gutters, Sprinkler System
- Pool features: None
- Fencing: Back Yard,Privacy
Lot
- Size: 0.26 Acres
- Dimensions: 122.08 x 99.81 x 131.4 x 74.7
- Features: Covenants, Easements, Interior Lot, Restrictions
Details
- Parcel number: 353N24100200II0030
- Zoning description: City,Resid Single Family
Construction
Type & style
- Home type: SingleFamily
- Architectural style: Contemporary
- Property subtype: Single Family Residence
Materials
- Brick, Frame
- Foundation: Slab
- Roof: Roof Dimensional Shg
Condition
- Construction Complete
- Year built: 2018
Utilities & green energy
- Sewer: Public Sewer, Storm Sewer
- Water: Public
- Utilities for property: Electricity Connected, Underground Utilities
Community & HOA
Community
- Features: Picnic Area, Playground
- Security: Smoke Detector(s)
- Subdivision: Fox Valley Ph 3-a
HOA
- Has HOA: Yes
- Services included: Maintenance Grounds, Management
- HOA fee: $600 annually
Location
- Region: Crestview
Financial & listing details
- Price per square foot: $154/sqft
- Tax assessed value: $381,474
- Annual tax amount: $5,431
- Date on market: 1/20/2026
- Listing terms: Conventional,FHA,Other,VA Loan
- Electric utility on property: Yes
- Road surface type: Paved
Estimated market value
$447,500
$425,000 - $470,000
$2,555/mo
Price history
Price history
| Date | Event | Price |
|---|---|---|
| 1/20/2026 | Listed for sale | $450,500+8.6%$154/sqft |
Source: | ||
| 8/19/2025 | Listing removed | $2,500$1/sqft |
Source: Zillow Rentals Report a problem | ||
| 7/18/2025 | Price change | $2,500-3.8%$1/sqft |
Source: Zillow Rentals Report a problem | ||
| 6/26/2025 | Price change | $2,600-7.1%$1/sqft |
Source: Zillow Rentals Report a problem | ||
| 6/6/2025 | Price change | $2,800-3.4%$1/sqft |
Source: Zillow Rentals Report a problem | ||
Public tax history
Public tax history
| Year | Property taxes | Tax assessment |
|---|---|---|
| 2024 | $5,431 -1.1% | $381,474 +0.2% |
| 2023 | $5,489 +66.8% | $380,839 +53.2% |
| 2022 | $3,291 +0.7% | $248,540 +3% |
Find assessor info on the county website
BuyAbility℠ payment
Est. payment
$2,793/mo
Principal & interest
$2123
Property taxes
$462
Other costs
$208
Climate risks
Neighborhood: 32536
Nearby schools
GreatSchools rating
- 6/10Northwood Elementary SchoolGrades: PK-5Distance: 4.7 mi
- 8/10Shoal River Middle SchoolGrades: 6-8Distance: 5.1 mi
- 4/10Crestview High SchoolGrades: 9-12Distance: 6.1 mi
Schools provided by the listing agent
- Elementary: Northwood
- Middle: Shoal River
- High: Crestview
Source: ECAOR. This data may not be complete. We recommend contacting the local school district to confirm school assignments for this home.
- Loading
- Loading
