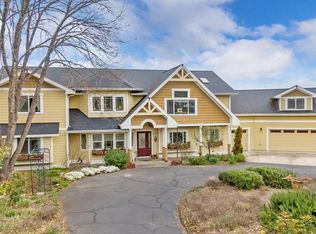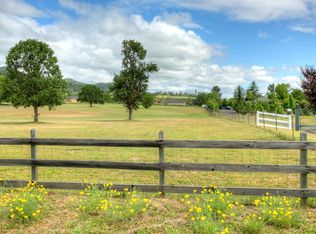Walker Creek Farm is a turnkey income-producing farm w/ 2.56 EFU zoned irrigated acres 1/4 mile from Jacksonville & Britt & 30 minutes from Ashland. Includes a licensed farmstand & separate commercial kitchen, orchard, chicken coop, 350 blueberry plants, greenhouse, & potting shed all enclosed w/ 7 ft deer fence. Taken down to the studs and rebuilt in 2005, the elegant 3,614 sf craftsman farmhouse is fabulous for entertaining w/ a spacious open floor plan & views from almost every room. Custom kitchen offers huge granite island, new stainless appliances, wine fridge & large pantry. Formal dining rm has coffered ceilings & built in buffet. Potential 2 family set-up w/ a large bedrm, bath, & family rm w/ separate entrance on main floor. Master suite w/ vaulted ceilings, large walk in, office, & spacious spa bath, jetted tub & separate shower. 3 additional large beds w/ walk in closets & bath upstairs. Outside has a large patio & pergola, pond, seasonal creek, gardens, & a 3 car garage w/ 2nd flr storage. An exceptional opportunity!
This property is off market, which means it's not currently listed for sale or rent on Zillow. This may be different from what's available on other websites or public sources.

