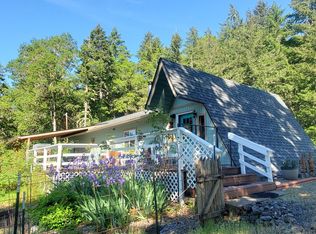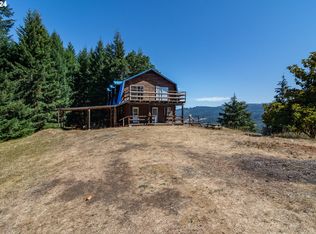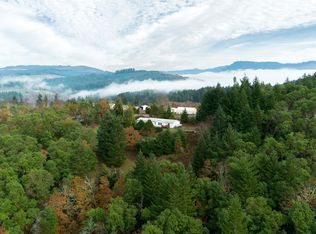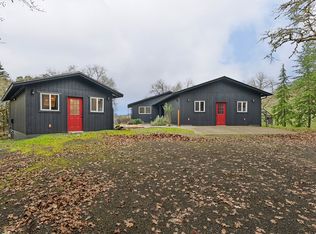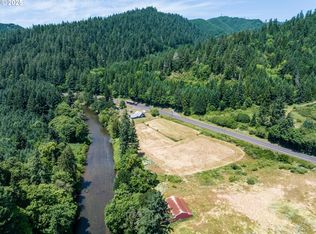This chalet-style post-and-beam home, made by Linwood Homes, was the forerunner to their popular Venice/Avondale model - and it shows in the timeless design. Featuring a signature prow front, the great room has soaring windows, vaulted cedar ceilings, and a wraparound deck with newly updated railings and decking - perfect for enjoying the forested views and abundant wildlife! Set on over 20 gently sloping, forested acres, the property offers a rare sense of seclusion with convenience - just 25 minutes to Roseburg and 45 minutes to Eugene. Access from both Old Homestead Rd and Indian Creek Dr adds flexibility for future plans. The home is ready for your vision and personal updates to make it truly your own. All kitchen appliances and washer/dryer are included, and the roof was replaced in 2018. Scenic, peaceful, and full of potential - schedule your private tour today!
Active
Price cut: $10K (10/29)
$480,000
670 Old Homestead Rd, Oakland, OR 97462
2beds
1,573sqft
Est.:
Residential, Single Family Residence
Built in 1990
20 Acres Lot
$-- Zestimate®
$305/sqft
$-- HOA
What's special
Signature prow frontChalet-style post-and-beam homeVaulted cedar ceilings
- 157 days |
- 1,902 |
- 141 |
Zillow last checked: 8 hours ago
Listing updated: 17 hours ago
Listed by:
Aaron Cherry 541-391-1623,
Oregon Life Homes,
Shiloh Godsey 541-643-8285,
Oregon Life Homes
Source: RMLS (OR),MLS#: 622349611
Tour with a local agent
Facts & features
Interior
Bedrooms & bathrooms
- Bedrooms: 2
- Bathrooms: 2
- Full bathrooms: 1
- Partial bathrooms: 1
- Main level bathrooms: 2
Rooms
- Room types: Laundry, EatingArea, Entry, Bedroom 2, Dining Room, Family Room, Kitchen, Living Room, Primary Bedroom
Primary bedroom
- Features: Beamed Ceilings, Exterior Entry, Sliding Doors, Closet, Wood Floors
- Level: Main
- Area: 170
- Dimensions: 10 x 17
Bedroom 2
- Features: Closet
- Level: Upper
- Area: 132
- Dimensions: 11 x 12
Dining room
- Features: Exterior Entry, Living Room Dining Room Combo, Wood Floors, Wood Stove
- Level: Main
- Area: 120
- Dimensions: 10 x 12
Kitchen
- Features: Disposal, Free Standing Range, Free Standing Refrigerator, Tile Floor
- Level: Main
- Area: 80
- Width: 10
Living room
- Features: Beamed Ceilings, Exterior Entry, Living Room Dining Room Combo, Sliding Doors, Vaulted Ceiling, Wood Floors, Wood Stove
- Level: Main
- Area: 168
- Dimensions: 12 x 14
Heating
- Forced Air, Heat Pump, Wood Stove
Cooling
- Central Air, Heat Pump
Appliances
- Included: Disposal, Down Draft, Free-Standing Range, Free-Standing Refrigerator, Washer/Dryer, Electric Water Heater, Tank Water Heater
- Laundry: Laundry Room
Features
- High Ceilings, High Speed Internet, Vaulted Ceiling(s), Bathroom, Beamed Ceilings, Closet, Double Vanity, Walkin Shower, Living Room Dining Room Combo, Tile
- Flooring: Tile, Wood
- Doors: Sliding Doors
- Windows: Double Pane Windows, Wood Frames
- Basement: Crawl Space,Partial,Unfinished
- Number of fireplaces: 1
- Fireplace features: Stove, Wood Burning, Wood Burning Stove
Interior area
- Total structure area: 1,573
- Total interior livable area: 1,573 sqft
Property
Parking
- Parking features: Driveway, RV Access/Parking
- Has uncovered spaces: Yes
Features
- Levels: Two
- Stories: 2
- Patio & porch: Deck, Porch
- Exterior features: Yard, Exterior Entry
- Fencing: Fenced
- Has view: Yes
- View description: Trees/Woods, Valley
Lot
- Size: 20 Acres
- Features: Brush, Gentle Sloping, Merchantable Timber, Private, Trees, Wooded, Acres 20 to 50
Details
- Additional structures: RVParking
- Additional parcels included: R71923
- Parcel number: R71916
- Zoning: AW
Construction
Type & style
- Home type: SingleFamily
- Architectural style: Chalet
- Property subtype: Residential, Single Family Residence
Materials
- Cedar, Wood Siding
- Foundation: Concrete Perimeter, Pillar/Post/Pier
- Roof: Composition,Shingle
Condition
- Resale
- New construction: No
- Year built: 1990
Utilities & green energy
- Sewer: Septic Tank, Standard Septic
- Water: Well
Community & HOA
HOA
- Has HOA: No
Location
- Region: Oakland
Financial & listing details
- Price per square foot: $305/sqft
- Tax assessed value: $386,153
- Annual tax amount: $2,473
- Date on market: 8/1/2025
- Listing terms: Cash,Conventional,Other
- Road surface type: Gravel
Estimated market value
Not available
Estimated sales range
Not available
Not available
Price history
Price history
| Date | Event | Price |
|---|---|---|
| 10/29/2025 | Price change | $480,000-2%$305/sqft |
Source: | ||
| 9/23/2025 | Price change | $490,000-2%$312/sqft |
Source: | ||
| 8/1/2025 | Listed for sale | $500,000$318/sqft |
Source: | ||
Public tax history
Public tax history
| Year | Property taxes | Tax assessment |
|---|---|---|
| 2024 | $2,130 +12.2% | $204,707 +3% |
| 2023 | $1,899 +3.5% | $198,745 +3% |
| 2022 | $1,835 +3.2% | $192,957 +3% |
Find assessor info on the county website
BuyAbility℠ payment
Est. payment
$2,703/mo
Principal & interest
$2295
Property taxes
$240
Home insurance
$168
Climate risks
Neighborhood: 97462
Nearby schools
GreatSchools rating
- 5/10Lincoln Middle SchoolGrades: 5-8Distance: 5.5 mi
- 7/10Oakland High SchoolGrades: 9-12Distance: 5.7 mi
- 4/10Oakland Elementary SchoolGrades: K-4Distance: 5.6 mi
Schools provided by the listing agent
- Elementary: Oakland
- Middle: Lincoln
- High: Oakland
Source: RMLS (OR). This data may not be complete. We recommend contacting the local school district to confirm school assignments for this home.
- Loading
- Loading
