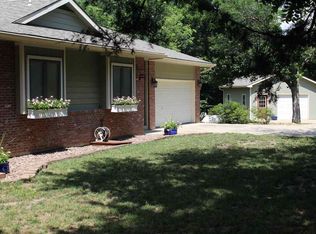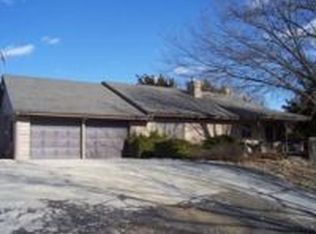670 N 1495th Rd, Lawrence, KS 66049 is a single family home that contains 1,544 sq ft and was built in 1988. It contains 3 bedrooms and 3 bathrooms.
The Zestimate for this house is $382,300. The Rent Zestimate for this home is $2,683/mo.
Sold
Street View
Price Unknown
670 N 1495th Rd, Lawrence, KS 66049
3beds
3baths
1,544sqft
SingleFamily
Built in 1988
3 Acres Lot
$382,300 Zestimate®
$--/sqft
$2,683 Estimated rent
Home value
$382,300
$356,000 - $413,000
$2,683/mo
Zestimate® history
Loading...
Owner options
Explore your selling options
What's special
Facts & features
Interior
Bedrooms & bathrooms
- Bedrooms: 3
- Bathrooms: 3
Heating
- Other, Other
Cooling
- Other
Features
- Flooring: Other, Hardwood
- Basement: Finished
- Has fireplace: Yes
Interior area
- Total interior livable area: 1,544 sqft
Property
Parking
- Parking features: Garage - Attached, Garage - Detached
Features
- Exterior features: Stucco, Cement / Concrete
Lot
- Size: 3 Acres
Details
- Parcel number: 0231210200000004000
Construction
Type & style
- Home type: SingleFamily
Materials
- Frame
- Foundation: Crawl/Raised
- Roof: Composition
Condition
- Year built: 1988
Community & neighborhood
Location
- Region: Lawrence
Price history
| Date | Event | Price |
|---|---|---|
| 11/13/2025 | Sold | -- |
Source: Agent Provided Report a problem | ||
| 10/10/2025 | Contingent | $395,000$256/sqft |
Source: | ||
| 9/5/2025 | Price change | $395,000-11.2%$256/sqft |
Source: | ||
| 6/20/2025 | Price change | $445,000-4.3%$288/sqft |
Source: | ||
| 6/3/2025 | Listed for sale | $465,000$301/sqft |
Source: | ||
Public tax history
| Year | Property taxes | Tax assessment |
|---|---|---|
| 2024 | $5,694 +6.2% | $48,335 +9.9% |
| 2023 | $5,363 +5.6% | $43,988 +7.5% |
| 2022 | $5,077 +15.8% | $40,924 +18.3% |
Find assessor info on the county website
Neighborhood: 66049
Nearby schools
GreatSchools rating
- 5/10Lecompton Elementary SchoolGrades: PK-4Distance: 5.7 mi
- 3/10Perry-Lecompton Middle SchoolGrades: 5-8Distance: 8.4 mi
- 5/10Perry Lecompton High SchoolGrades: 9-12Distance: 8.4 mi

