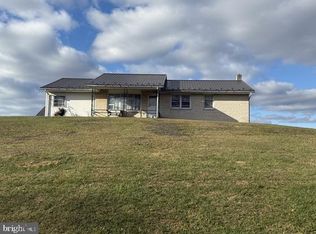Sold for $300,000
$300,000
670 Mohawk Rd, Newville, PA 17241
3beds
1,401sqft
Single Family Residence
Built in 1965
0.34 Acres Lot
$272,800 Zestimate®
$214/sqft
$1,721 Estimated rent
Home value
$272,800
$254,000 - $292,000
$1,721/mo
Zestimate® history
Loading...
Owner options
Explore your selling options
What's special
Custom Renovated Sprawling Ranch Home on a Private Wooded Lot in Big Springs School District. Bright Open Floor Plan. Custom 3 Tone Paint. New Luxury Vinyl Plank Flooring, New Vinyl & New Carpet Throughout. Living Room w/ Fireplace. New White Shaker Soft Close Eat In Kitchen w/ Granite Countertops & Stainless Steel Appliances. Dining Area w/ Tons of Natural Light & Sliders To Rear Patio. New Full Bath w/ New Soaking Tub & New Vanity. Master Bedroom w/ New Master 1/2 Bath. Cedar Closets. New Roof, New Siding, New Gutters, New Windows, New Doors, New Heat Pump w/ Central Air, New Lighting, New Plumbing & New Vanities. Off Street Parking for up to 8 Cars. Make This Your Home Today!
Zillow last checked: 8 hours ago
Listing updated: March 03, 2025 at 05:53am
Listed by:
Matthew Hockley 717-350-0136,
Coldwell Banker Realty
Bought with:
Josh Krevsky, RS335396
Iron Valley Real Estate of Central PA
Source: Bright MLS,MLS#: PACB2038682
Facts & features
Interior
Bedrooms & bathrooms
- Bedrooms: 3
- Bathrooms: 2
- Full bathrooms: 1
- 1/2 bathrooms: 1
- Main level bathrooms: 2
- Main level bedrooms: 3
Basement
- Area: 1401
Heating
- Heat Pump, Electric
Cooling
- Central Air, Electric
Appliances
- Included: Microwave, Oven/Range - Electric, Dishwasher, Stainless Steel Appliance(s), Air Cleaner, Exhaust Fan, Electric Water Heater
- Laundry: In Basement, Hookup, Washer/Dryer Hookups Only
Features
- Soaking Tub, Attic, Bathroom - Tub Shower, Breakfast Area, Built-in Features, Cedar Closet(s), Combination Kitchen/Dining, Dining Area, Entry Level Bedroom, Family Room Off Kitchen, Open Floorplan, Kitchen - Gourmet, Kitchen - Country, Kitchen - Table Space, Primary Bath(s), Recessed Lighting, Dry Wall
- Flooring: Luxury Vinyl, Vinyl, Carpet
- Doors: Six Panel
- Windows: Double Hung, Double Pane Windows
- Basement: Full,Unfinished
- Number of fireplaces: 1
- Fireplace features: Brick, Mantel(s), Wood Burning
Interior area
- Total structure area: 2,802
- Total interior livable area: 1,401 sqft
- Finished area above ground: 1,401
- Finished area below ground: 0
Property
Parking
- Total spaces: 8
- Parking features: Crushed Stone, Driveway, Off Street
- Uncovered spaces: 6
Accessibility
- Accessibility features: 2+ Access Exits
Features
- Levels: One
- Stories: 1
- Exterior features: Lighting
- Pool features: None
- Has view: Yes
- View description: Mountain(s), Panoramic, Trees/Woods
Lot
- Size: 0.34 Acres
- Features: Cleared, Landscaped, Wooded, Private
Details
- Additional structures: Above Grade, Below Grade
- Parcel number: 43050417015A
- Zoning: RESIDENTIAL
- Special conditions: Standard
Construction
Type & style
- Home type: SingleFamily
- Architectural style: Ranch/Rambler
- Property subtype: Single Family Residence
Materials
- Stick Built
- Foundation: Block
- Roof: Architectural Shingle
Condition
- Excellent
- New construction: No
- Year built: 1965
- Major remodel year: 2024
Utilities & green energy
- Electric: 200+ Amp Service
- Sewer: On Site Septic
- Water: Well
Community & neighborhood
Security
- Security features: Smoke Detector(s)
Location
- Region: Newville
- Subdivision: None Available
- Municipality: UPPER FRANKFORD TWP
Other
Other facts
- Listing agreement: Exclusive Right To Sell
- Listing terms: Conventional,Cash,FHA,VA Loan,USDA Loan
- Ownership: Fee Simple
Price history
| Date | Event | Price |
|---|---|---|
| 2/28/2025 | Sold | $300,000$214/sqft |
Source: | ||
| 1/30/2025 | Pending sale | $300,000+7.2%$214/sqft |
Source: | ||
| 1/28/2025 | Listed for sale | $279,950+211.1%$200/sqft |
Source: | ||
| 7/10/2024 | Sold | $90,000-30.7%$64/sqft |
Source: | ||
| 6/26/2024 | Pending sale | $129,900$93/sqft |
Source: | ||
Public tax history
| Year | Property taxes | Tax assessment |
|---|---|---|
| 2025 | $1,332 +2.8% | $69,500 |
| 2024 | $1,296 +1.3% | $69,500 |
| 2023 | $1,279 +2.2% | $69,500 |
Find assessor info on the county website
Neighborhood: 17241
Nearby schools
GreatSchools rating
- 6/10Mount Rock Elementary SchoolGrades: K-5Distance: 4.2 mi
- 6/10Big Spring Middle SchoolGrades: 6-8Distance: 4.4 mi
- 4/10Big Spring High SchoolGrades: 9-12Distance: 4.4 mi
Schools provided by the listing agent
- Elementary: Mount Rock
- Middle: Big Spring
- High: Big Spring
- District: Big Spring
Source: Bright MLS. This data may not be complete. We recommend contacting the local school district to confirm school assignments for this home.
Get pre-qualified for a loan
At Zillow Home Loans, we can pre-qualify you in as little as 5 minutes with no impact to your credit score.An equal housing lender. NMLS #10287.
Sell for more on Zillow
Get a Zillow Showcase℠ listing at no additional cost and you could sell for .
$272,800
2% more+$5,456
With Zillow Showcase(estimated)$278,256
