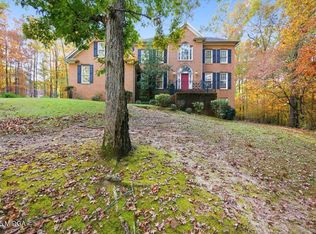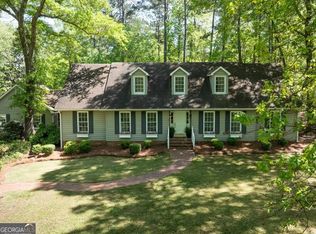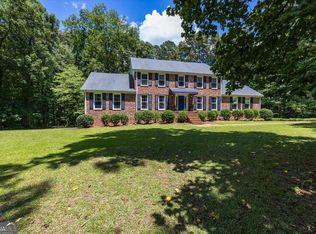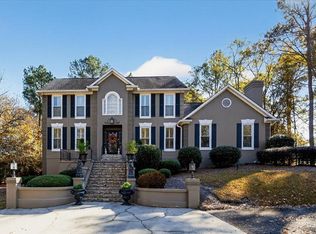Tucked away at the end of a quiet street, this spacious 5-bedroom, 3 bathroom home offers the perfect blend of comfort, char and functionality on 4 serene acres. Built in 1987. Custom home showcases exquisite woodwork, plus 3 additional bedrooms. Upstairs, you will find a cozy loft, a fifth bedroom and a dedicated office with built-in bookshelves. The layout includes a welcoming foyer, formal living and dining rooms, a bright kitchen with granite countertops that opens to a breakfast area with brand new flooring. Enjoy gatherings in the expansive great room with a fireplace, or unwind in the sun room overlooking the pool area. The property includes a 20' x 30 ' Barn with a potting shelter and a fenced area-perfect for gardening or hobbies-as well as a rocking chair front porch and a 3 car garage. The side part of the lot is well lit with big outdoor lights. The current owner actually had baseball practice there for years as a little league coach. Outdoors, the in-ground pool awaits your finishing touches. Estimated repairs to pool is $20,000 which includes new liner and new cool decking. Some rooms have fresh paint, and key areas like the kitchen, breakfast room and main bathroom have new flooring. Work completed under the house by David Rogers with Perry Rogers Construction Company. Statement of completed repairs will be furnished to qualified buyers. Estimated Utility costs for this owner- Power- $265-$500 depending on time of year. Gas-$195-$240, Water-$25-$40 This home offers tremendous flex space, peace and privacy - ready for your personal vision. Sold ''AS IS'' loft, a fifth bedroom, and a dedicated office with built-in bookshelves. The layuout includes a welcoming foyer, formal living
Active
$549,000
670 Middlesex Dr, Macon, GA 31210
5beds
4,307sqft
Est.:
Single Family Residence
Built in 1987
4 Acres Lot
$529,900 Zestimate®
$127/sqft
$-- HOA
What's special
In-ground poolCozy loftTremendous flex spaceRocking chair front porchWelcoming foyer
- 118 days |
- 860 |
- 61 |
Zillow last checked: 8 hours ago
Listing updated: August 28, 2025 at 10:06pm
Listed by:
Donna Walters 478-808-2126,
RE/MAX Cutting Edge Realty,
Jamie D Walters Jr. 478-719-1002,
RE/MAX Cutting Edge Realty
Source: GAMLS,MLS#: 10585567
Tour with a local agent
Facts & features
Interior
Bedrooms & bathrooms
- Bedrooms: 5
- Bathrooms: 3
- Full bathrooms: 3
- Main level bathrooms: 1
- Main level bedrooms: 2
Rooms
- Room types: Foyer, Great Room, Laundry, Loft, Office, Sun Room
Heating
- Central, Natural Gas
Cooling
- Ceiling Fan(s), Central Air, Electric
Appliances
- Included: Cooktop, Dishwasher, Gas Water Heater, Oven
- Laundry: Mud Room
Features
- Double Vanity, High Ceilings, Master On Main Level, Separate Shower, Soaking Tub, Tile Bath, Walk-In Closet(s)
- Flooring: Carpet, Hardwood, Laminate, Other, Tile, Vinyl
- Basement: Crawl Space
- Attic: Expandable,Pull Down Stairs
- Number of fireplaces: 1
Interior area
- Total structure area: 4,307
- Total interior livable area: 4,307 sqft
- Finished area above ground: 4,307
- Finished area below ground: 0
Property
Parking
- Parking features: Attached, Garage, Garage Door Opener, Parking Pad
- Has attached garage: Yes
- Has uncovered spaces: Yes
Features
- Levels: Two
- Stories: 2
Lot
- Size: 4 Acres
- Features: Cul-De-Sac, Level, Pasture, Private, Sloped
Details
- Parcel number: K0060208
Construction
Type & style
- Home type: SingleFamily
- Architectural style: Traditional
- Property subtype: Single Family Residence
Materials
- Other
- Roof: Composition
Condition
- Resale
- New construction: No
- Year built: 1987
Utilities & green energy
- Sewer: Septic Tank
- Water: Public
- Utilities for property: Water Available
Community & HOA
Community
- Features: None
- Subdivision: Cambridge
HOA
- Has HOA: No
- Services included: None
Location
- Region: Macon
Financial & listing details
- Price per square foot: $127/sqft
- Tax assessed value: $458,276
- Annual tax amount: $4,504
- Date on market: 8/15/2025
- Cumulative days on market: 83 days
- Listing agreement: Exclusive Right To Sell
Estimated market value
$529,900
$503,000 - $556,000
$3,777/mo
Price history
Price history
| Date | Event | Price |
|---|---|---|
| 8/15/2025 | Listed for sale | $549,000+12.3%$127/sqft |
Source: | ||
| 6/4/2025 | Listing removed | $489,000$114/sqft |
Source: | ||
| 5/30/2025 | Pending sale | $489,000$114/sqft |
Source: | ||
| 5/21/2025 | Price change | $489,000-17.1%$114/sqft |
Source: | ||
| 5/10/2025 | Pending sale | $589,900$137/sqft |
Source: | ||
Public tax history
Public tax history
| Year | Property taxes | Tax assessment |
|---|---|---|
| 2024 | $4,146 +32.4% | $183,310 |
| 2023 | $3,133 -23.9% | $183,310 +38.1% |
| 2022 | $4,116 -8.9% | $132,780 |
Find assessor info on the county website
BuyAbility℠ payment
Est. payment
$3,264/mo
Principal & interest
$2633
Property taxes
$439
Home insurance
$192
Climate risks
Neighborhood: 31210
Nearby schools
GreatSchools rating
- 5/10Carter Elementary SchoolGrades: PK-5Distance: 1.4 mi
- 5/10Howard Middle SchoolGrades: 6-8Distance: 3.3 mi
- 5/10Howard High SchoolGrades: 9-12Distance: 3.2 mi
Schools provided by the listing agent
- Elementary: Carter
- Middle: Robert E. Howard Middle
- High: Howard
Source: GAMLS. This data may not be complete. We recommend contacting the local school district to confirm school assignments for this home.
- Loading
- Loading





