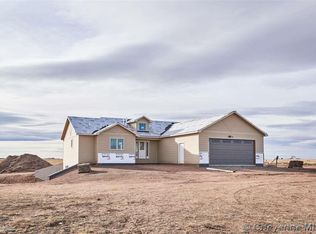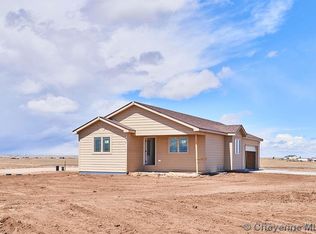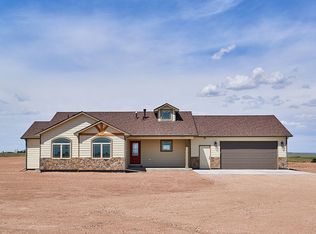Sold
Price Unknown
670 Mark Rd, Cheyenne, WY 82007
3beds
3,270sqft
Rural Residential, Residential
Built in 2019
35.45 Acres Lot
$763,500 Zestimate®
$--/sqft
$2,689 Estimated rent
Home value
$763,500
$710,000 - $817,000
$2,689/mo
Zestimate® history
Loading...
Owner options
Explore your selling options
What's special
35+ ACRES!! Rural living at its finest! This ranch-style home sits on over 35 acres and was built in 2019, has 3,270 total sqft, 3 bedrooms, 2 bathrooms, 2 car attached garage big enough for full sized vehicles/trucks and outbuilding that can fit 6-8 vehicles. The main floor boasts an open concept floor plan with a large living area, gas fireplace, gourmet kitchen with granite counters, stainless steel appliances including a gas range/oven, dining area, laundry/mud room, primary bedroom with en suite bathroom/walk in closet, two spare bedrooms and another full bathroom. The walkout basement is a blank canvas to finish to your taste. The home does have a new roof (2024), Central AC, a 1000 gallon propane tank, private water well and septic. Outside, the front yard has brand new landscaping with sod, rock and front sprinkler system. Just next to the garage is a 30 amp RV hookup. Out back, a fenced in backyard, 8x8x8 chicken coop with a concrete floor and covered back patio awaits you. And look at this shop! At 40x96, an outbuilding this size is a rare find and it doesn't stop there. This shop is insulated, has concrete floors, 220 electrical, both a 14ft and 12ft door, its own wood burning stove and separate meter. The possibilities for this property are endless! To make it even easier to move, most furniture can be negotiated. Call to set up a private tour.
Zillow last checked: 8 hours ago
Listing updated: April 07, 2025 at 01:48pm
Listed by:
Lacey Coward 307-421-9764,
#1 Properties
Bought with:
Mistie Woods
#1 Properties
Source: Cheyenne BOR,MLS#: 96119
Facts & features
Interior
Bedrooms & bathrooms
- Bedrooms: 3
- Bathrooms: 2
- Full bathrooms: 2
- Main level bathrooms: 2
Primary bedroom
- Level: Main
- Area: 204
- Dimensions: 17 x 12
Bedroom 2
- Level: Main
- Area: 130
- Dimensions: 10 x 13
Bedroom 3
- Level: Main
- Area: 130
- Dimensions: 10 x 13
Bathroom 1
- Features: Full
- Level: Main
Bathroom 2
- Features: Full
- Level: Main
Dining room
- Level: Main
- Area: 130
- Dimensions: 10 x 13
Kitchen
- Level: Main
- Area: 170
- Dimensions: 10 x 17
Living room
- Level: Main
- Area: 300
- Dimensions: 15 x 20
Basement
- Area: 1635
Heating
- Forced Air, Propane
Cooling
- Central Air
Appliances
- Included: Dishwasher, Disposal, Dryer, Microwave, Range, Refrigerator, Washer
- Laundry: Main Level
Features
- Eat-in Kitchen, Walk-In Closet(s), Main Floor Primary, Granite Counters
- Flooring: Hardwood, Tile
- Windows: Thermal Windows
- Basement: Walk-Out Access
- Number of fireplaces: 1
- Fireplace features: One, Gas
Interior area
- Total structure area: 3,270
- Total interior livable area: 3,270 sqft
- Finished area above ground: 1,635
Property
Parking
- Total spaces: 10
- Parking features: 2 Car Attached, RV Access/Parking
- Attached garage spaces: 10
- Covered spaces: 2
Accessibility
- Accessibility features: None
Features
- Patio & porch: Covered Patio
- Fencing: Back Yard
Lot
- Size: 35.45 Acres
- Dimensions: 1544202
- Features: Front Yard Sod/Grass, Sprinklers In Front, Pasture
Details
- Additional structures: Outbuilding, Poultry Coop
- Parcel number: 13641820000400
- Special conditions: None of the Above
- Horses can be raised: Yes
Construction
Type & style
- Home type: SingleFamily
- Architectural style: Ranch
- Property subtype: Rural Residential, Residential
Materials
- Wood/Hardboard
- Roof: Composition/Asphalt
Condition
- New construction: No
- Year built: 2019
Utilities & green energy
- Electric: High West Energy
- Gas: Propane
- Sewer: Septic Tank
- Water: Well
Green energy
- Energy efficient items: Thermostat, Ceiling Fan
Community & neighborhood
Location
- Region: Cheyenne
- Subdivision: Walden Tracts
Other
Other facts
- Listing agreement: N
- Listing terms: Cash,Conventional,FHA,VA Loan
Price history
| Date | Event | Price |
|---|---|---|
| 4/4/2025 | Sold | -- |
Source: | ||
| 2/17/2025 | Pending sale | $750,000+3.4%$229/sqft |
Source: | ||
| 12/10/2024 | Listing removed | $725,000$222/sqft |
Source: | ||
| 11/22/2024 | Listed for sale | $725,000$222/sqft |
Source: | ||
| 11/22/2024 | Listing removed | $725,000$222/sqft |
Source: | ||
Public tax history
| Year | Property taxes | Tax assessment |
|---|---|---|
| 2024 | $3,594 +3% | $52,300 +3% |
| 2023 | $3,489 +10.5% | $50,778 +12.9% |
| 2022 | $3,157 +4.7% | $44,985 +5% |
Find assessor info on the county website
Neighborhood: 82007
Nearby schools
GreatSchools rating
- 5/10Carpenter Elementary SchoolGrades: K-6Distance: 12.4 mi
- 4/10Burns Jr & Sr High SchoolGrades: 7-12Distance: 14.1 mi
- 7/10Burns Elementary SchoolGrades: PK-6Distance: 14.2 mi


