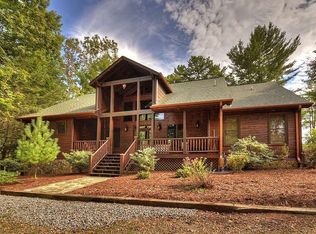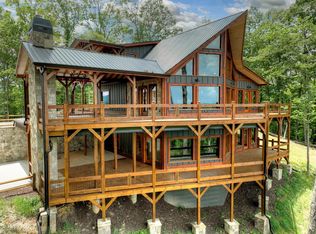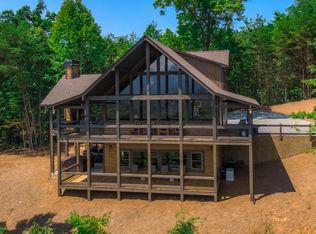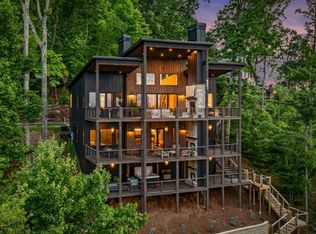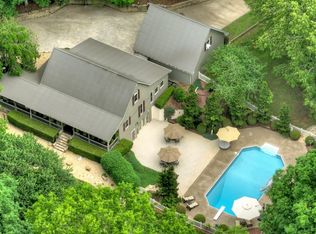Sprawling prow front lodge-style Lake Blue Ridge retreat overlooking a lush canopy, mountain, and gorgeous year-round deep water lake view! Exuding warmth, this lodge retreat has two large levels of open-concept living. The main is accented by a large stone fireplace, wall of glass, gourmet kitchen w/ eat-in island and dining area. French doors walk out onto the wraparound deck with party porch and outdoor fireplace. Bedroom suites are complete with large bathroom ensuites and bountiful storage. Terrace level is complete with a large den, fireplace, game room, full kitchen, and two more bedrooms. Property has deep year-round water with a double level dock, brand new steps to the water, and a fully operational trolley car to go up and down from the water to the house. Views across the water are U.S. National Forest for complete privacy and a serene setting. Located in the heart of the Aska Adventure, this home is a short distance from all of the most sought-after hiking and biking trails in the area. Sold fully furnished, this home won't last long. Call today for an exclusive tour and experience the Lake Blue Ridge lifestyle as it was meant to be lived!
Active
Price cut: $49.5K (2/3)
$2,199,500
670 Magnolia Dr, Blue Ridge, GA 30513
4beds
4,250sqft
Est.:
Single Family Residence, Cabin
Built in 2007
0.59 Acres Lot
$2,086,300 Zestimate®
$518/sqft
$-- HOA
What's special
Large stone fireplaceWall of glass
- 107 days |
- 2,289 |
- 62 |
Zillow last checked: 8 hours ago
Listing updated: February 05, 2026 at 10:07pm
Listed by:
Logan Fitts (706) 222-5588,
Mountain Sotheby's International
Source: GAMLS,MLS#: 10634262
Tour with a local agent
Facts & features
Interior
Bedrooms & bathrooms
- Bedrooms: 4
- Bathrooms: 5
- Full bathrooms: 3
- 1/2 bathrooms: 2
- Main level bathrooms: 2
- Main level bedrooms: 2
Rooms
- Room types: Bonus Room, Media Room
Kitchen
- Features: Breakfast Area, Breakfast Bar, Kitchen Island, Second Kitchen, Solid Surface Counters
Heating
- Central, Electric
Cooling
- Ceiling Fan(s), Central Air, Electric
Appliances
- Included: Dishwasher, Dryer, Microwave, Other, Refrigerator, Washer
- Laundry: In Basement
Features
- Double Vanity, Master On Main Level, Other, Separate Shower, Split Foyer, Entrance Foyer, Wet Bar
- Flooring: Carpet, Tile
- Basement: Finished,Full
- Number of fireplaces: 3
- Fireplace features: Other
- Common walls with other units/homes: No Common Walls
Interior area
- Total structure area: 4,250
- Total interior livable area: 4,250 sqft
- Finished area above ground: 2,550
- Finished area below ground: 1,700
Property
Parking
- Parking features: Off Street
Features
- Levels: Two
- Stories: 2
- Patio & porch: Deck
- Exterior features: Dock
- Has private pool: Yes
- Pool features: Pool/Spa Combo
- Has spa: Yes
- Spa features: Bath
- Has view: Yes
- View description: Lake, Mountain(s)
- Has water view: Yes
- Water view: Lake
- Waterfront features: Lake Privileges
- Body of water: Blue Ridge
- Frontage type: Borders US/State Park,Lakefront
Lot
- Size: 0.59 Acres
- Features: Steep Slope
Details
- Parcel number: 0033 B 0081A
Construction
Type & style
- Home type: SingleFamily
- Architectural style: Country/Rustic
- Property subtype: Single Family Residence, Cabin
Materials
- Stone, Wood Siding
- Roof: Composition
Condition
- Resale
- New construction: No
- Year built: 2007
Utilities & green energy
- Sewer: Septic Tank
- Water: Well
- Utilities for property: Cable Available, High Speed Internet
Community & HOA
Community
- Features: Lake
- Subdivision: Sky Top
HOA
- Has HOA: No
- Services included: None
Location
- Region: Blue Ridge
Financial & listing details
- Price per square foot: $518/sqft
- Tax assessed value: $1,358,608
- Annual tax amount: $4,981
- Date on market: 10/30/2025
- Cumulative days on market: 107 days
- Listing agreement: Exclusive Right To Sell
- Listing terms: 1031 Exchange,Cash
Estimated market value
$2,086,300
$1.98M - $2.19M
$5,662/mo
Price history
Price history
| Date | Event | Price |
|---|---|---|
| 2/3/2026 | Price change | $2,199,500-2.2%$518/sqft |
Source: | ||
| 8/20/2025 | Price change | $2,249,000-2%$529/sqft |
Source: NGBOR #413730 Report a problem | ||
| 6/12/2025 | Price change | $2,295,000-4.2%$540/sqft |
Source: NGBOR #413730 Report a problem | ||
| 3/7/2025 | Listed for sale | $2,395,000-6.1%$564/sqft |
Source: NGBOR #413730 Report a problem | ||
| 9/14/2024 | Listing removed | $2,550,000$600/sqft |
Source: NGBOR #404745 Report a problem | ||
Public tax history
Public tax history
| Year | Property taxes | Tax assessment |
|---|---|---|
| 2024 | $4,981 +3.2% | $543,443 +14.8% |
| 2023 | $4,827 -0.7% | $473,447 -0.7% |
| 2022 | $4,859 +1.6% | $476,639 +39.8% |
Find assessor info on the county website
BuyAbility℠ payment
Est. payment
$12,127/mo
Principal & interest
$10715
Home insurance
$770
Property taxes
$642
Climate risks
Neighborhood: 30513
Nearby schools
GreatSchools rating
- 5/10East Fannin Elementary SchoolGrades: PK-5Distance: 4.8 mi
- 7/10Fannin County Middle SchoolGrades: 6-8Distance: 5 mi
- 4/10Fannin County High SchoolGrades: 9-12Distance: 5.3 mi
Schools provided by the listing agent
- Elementary: East Fannin
- Middle: Fannin County
- High: Fannin County
Source: GAMLS. This data may not be complete. We recommend contacting the local school district to confirm school assignments for this home.
- Loading
- Loading
