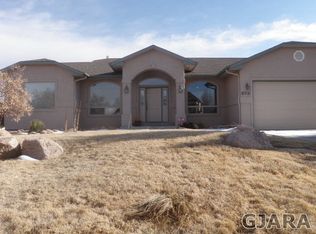Beautiful 4-bedroom ranch-style home in Independence Ranch. Light and bright with a warm and welcoming feel. Fabulous split-bedroom floor plan. 4th bedroom/office has a separate entrance door. Private master suite with luxurious 5-piece bathroom. Walk-in shower with two shower heads, roomy garden tub, large closet, exquisite tile work. Spacious great room with gas fireplace. Formal dining area. Large kitchen with bar and casual eating area. Stainless steel appliances. Real hardwood flooring plus tile and carpet. Detached building perfect for art studio/workshop/office/playhouse. Spectacular outdoor living. Covered patio, open Trex deck, fire pit, lush lawn, garden area, mature trees, fully fenced. Extra outdoor parking with height limit. Well-designed neighborhood, walking trails and park areas. Enjoy the Western Colorado lifestyle here!
This property is off market, which means it's not currently listed for sale or rent on Zillow. This may be different from what's available on other websites or public sources.

