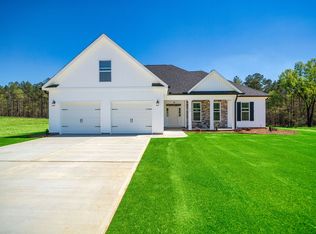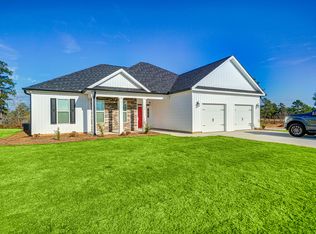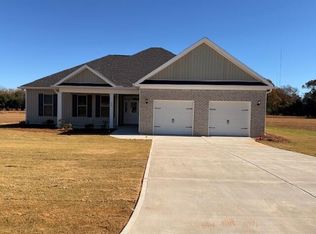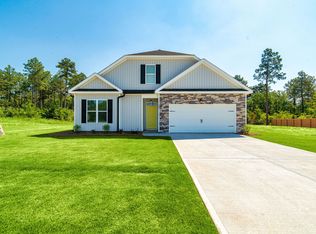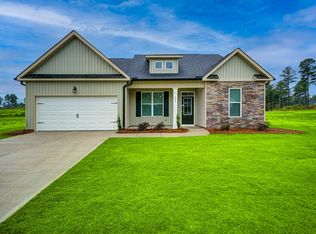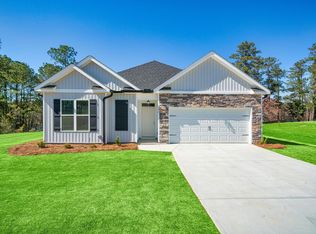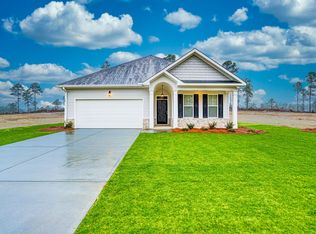Move in ready! 5,000 in Builder Incentives contributed to buyer! #CarbonConstruction ''Sela II'' takes the split bedroom plan to a new level. By designing the secondary bedrooms at the front of the house, this home can offer a more open living area without sacrificing kitchen space. Sela has a unique kitchen island that provides different seating arrangements, for any occasion. While the chef loves to have the sink and dishwasher in the direction of the family room, nothing makes a kitchen work like a large corner pantry. Adding to the comfort and ease of the Sela plan, communication and travel between the kitchen and living room is a breeze. Next is the master suite. The bedroom comes alive with a beautiful, angled, tray ceiling; making the room that feels much larger. The bathroom, with its oversized walk-in closet, soaking tub, and the freestanding shower has all the modern conveniences that define a #CarbonCustom. ''Luxury height,'' vanity cabinet, separate bowls, and private toilet room round out the experience.
New construction
$332,300
670 Jet, Beech Island, SC 29842
3beds
1,648sqft
Est.:
Single Family Residence
Built in 2025
1.5 Acres Lot
$332,400 Zestimate®
$202/sqft
$38/mo HOA
What's special
Large corner pantrySplit bedroom planUnique kitchen islandModern conveniencesSeparate bowlsMaster suiteFreestanding shower
- 184 days |
- 137 |
- 5 |
Zillow last checked: 8 hours ago
Listing updated: November 08, 2025 at 11:34pm
Listed by:
Justin Bolin 706-627-2726,
Vander Morgan Realty
Source: Aiken MLS,MLS#: 217850
Tour with a local agent
Facts & features
Interior
Bedrooms & bathrooms
- Bedrooms: 3
- Bathrooms: 2
- Full bathrooms: 2
Primary bedroom
- Level: Main
- Area: 196
- Dimensions: 14 x 14
Bedroom 2
- Level: Main
- Area: 121
- Dimensions: 11 x 11
Bedroom 3
- Level: Main
- Area: 143
- Dimensions: 13 x 11
Great room
- Level: Main
- Area: 300
- Dimensions: 15 x 20
Kitchen
- Level: Main
- Area: 88
- Dimensions: 11 x 8
Laundry
- Level: Main
- Area: 35
- Dimensions: 5 x 7
Other
- Description: Breakfast Room
- Level: Main
- Area: 132
- Dimensions: 12 x 11
Heating
- Electric, Forced Air
Cooling
- Central Air, Electric
Appliances
- Included: Microwave, Range, Dishwasher, Disposal
Features
- Walk-In Closet(s), Ceiling Fan(s), Kitchen Island, Pantry, Eat-in Kitchen
- Flooring: Carpet
- Basement: None
- Has fireplace: No
Interior area
- Total structure area: 1,648
- Total interior livable area: 1,648 sqft
- Finished area above ground: 1,648
- Finished area below ground: 0
Video & virtual tour
Property
Parking
- Total spaces: 2
- Parking features: Driveway
- Garage spaces: 2
- Has uncovered spaces: Yes
Features
- Levels: One
- Patio & porch: Patio, Porch
- Exterior features: See Remarks
- Has private pool: Yes
- Pool features: See Remarks
Lot
- Size: 1.5 Acres
- Features: See Remarks
Details
- Additional structures: See Remarks
- Parcel number: 0400805003
- Special conditions: Standard
- Horses can be raised: Yes
- Horse amenities: Other
Construction
Type & style
- Home type: SingleFamily
- Architectural style: Ranch
- Property subtype: Single Family Residence
Materials
- Brick, Vinyl Siding
- Foundation: Slab
- Roof: Composition
Condition
- New construction: Yes
- Year built: 2025
Details
- Builder name: Carbon Construction
Utilities & green energy
- Sewer: Septic Tank
- Water: Well
Community & HOA
Community
- Features: See Remarks
- Subdivision: Crescent Ridge
HOA
- Has HOA: Yes
- HOA fee: $450 annually
Location
- Region: Beech Island
Financial & listing details
- Price per square foot: $202/sqft
- Date on market: 6/11/2025
- Cumulative days on market: 185 days
- Listing terms: Contract
- Road surface type: Concrete
Estimated market value
$332,400
$316,000 - $349,000
Not available
Price history
Price history
| Date | Event | Price |
|---|---|---|
| 6/11/2025 | Listed for sale | $332,300$202/sqft |
Source: | ||
Public tax history
Public tax history
Tax history is unavailable.BuyAbility℠ payment
Est. payment
$1,876/mo
Principal & interest
$1608
Home insurance
$116
Other costs
$152
Climate risks
Neighborhood: 29842
Nearby schools
GreatSchools rating
- 3/10Redcliffe Elementary SchoolGrades: PK-5Distance: 3.9 mi
- 5/10Jackson Middle SchoolGrades: 6-8Distance: 6.2 mi
- 3/10Silver Bluff High SchoolGrades: 9-12Distance: 6 mi
- Loading
- Loading
