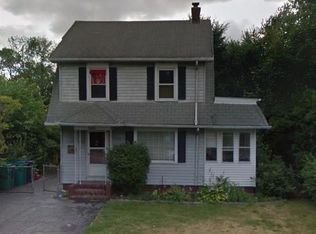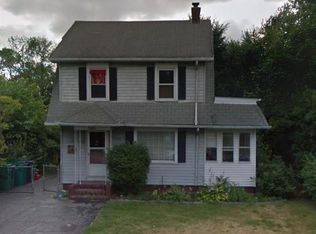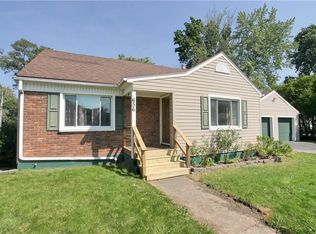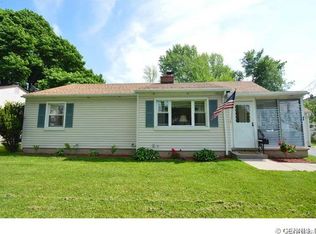Closed
$199,900
670 Howard Rd, Rochester, NY 14624
3beds
1,656sqft
Single Family Residence
Built in 1950
7,405.2 Square Feet Lot
$214,300 Zestimate®
$121/sqft
$2,395 Estimated rent
Home value
$214,300
$197,000 - $234,000
$2,395/mo
Zestimate® history
Loading...
Owner options
Explore your selling options
What's special
One floor living at it's finest! Must see! Well maintained by original owner! Beautiful parquet flooring in kitchen dining room and primary bedroom. Hardwoods throughout the living room and other bedrooms. HUGE living room addition with vaulted ceiling. Charming French style bi-fold doors create separation while still having an airy and open concept! Dining room features custom tray ceiling with ample recessed lighting. Breezeway from kitchen to garage provides the perfect "mudroom". Functioning chairlift to basement, which has a wet bar as well as a half bath. Central air and furnace new 2021. Driveway new May of 2024. Recently painted interior 2024.
Zillow last checked: 8 hours ago
Listing updated: November 21, 2024 at 12:13pm
Listed by:
Jason Nettnin 585-279-8055,
RE/MAX Plus
Bought with:
Jenny Baez-Rosado, 10401326162
RE/MAX Plus
Source: NYSAMLSs,MLS#: R1562794 Originating MLS: Rochester
Originating MLS: Rochester
Facts & features
Interior
Bedrooms & bathrooms
- Bedrooms: 3
- Bathrooms: 3
- Full bathrooms: 2
- 1/2 bathrooms: 1
- Main level bathrooms: 2
- Main level bedrooms: 3
Heating
- Gas, Forced Air
Cooling
- Central Air
Appliances
- Included: Dishwasher, Gas Oven, Gas Range, Gas Water Heater, Refrigerator
- Laundry: In Basement
Features
- Ceiling Fan(s), Cathedral Ceiling(s), Dry Bar, Separate/Formal Dining Room, Main Level Primary
- Flooring: Hardwood, Varies
- Basement: Partially Finished
- Has fireplace: No
Interior area
- Total structure area: 1,656
- Total interior livable area: 1,656 sqft
Property
Parking
- Total spaces: 1
- Parking features: Attached, Garage
- Attached garage spaces: 1
Accessibility
- Accessibility features: Stair Lift, See Remarks
Features
- Levels: One
- Stories: 1
- Patio & porch: Enclosed, Porch
- Exterior features: Blacktop Driveway, Fence
- Fencing: Partial
Lot
- Size: 7,405 sqft
- Dimensions: 60 x 128
- Features: Near Public Transit, Residential Lot
Details
- Parcel number: 2626001191100001054000
- Special conditions: Standard
Construction
Type & style
- Home type: SingleFamily
- Architectural style: Ranch
- Property subtype: Single Family Residence
Materials
- Vinyl Siding
- Foundation: Block
- Roof: Asphalt
Condition
- Resale
- Year built: 1950
Utilities & green energy
- Electric: Circuit Breakers
- Sewer: Connected
- Water: Connected, Public
- Utilities for property: Sewer Connected, Water Connected
Community & neighborhood
Location
- Region: Rochester
- Subdivision: Fairfax
Other
Other facts
- Listing terms: Cash,Conventional,FHA,VA Loan
Price history
| Date | Event | Price |
|---|---|---|
| 11/13/2024 | Sold | $199,900$121/sqft |
Source: | ||
| 9/27/2024 | Pending sale | $199,900$121/sqft |
Source: | ||
| 9/24/2024 | Price change | $199,900-4.4%$121/sqft |
Source: | ||
| 9/3/2024 | Listed for sale | $209,200-0.3%$126/sqft |
Source: | ||
| 8/29/2024 | Listing removed | $209,900$127/sqft |
Source: | ||
Public tax history
| Year | Property taxes | Tax assessment |
|---|---|---|
| 2024 | -- | $128,100 |
| 2023 | -- | $128,100 |
| 2022 | -- | $128,100 |
Find assessor info on the county website
Neighborhood: Gates-North Gates
Nearby schools
GreatSchools rating
- 5/10Walt Disney SchoolGrades: K-5Distance: 2.5 mi
- 5/10Gates Chili Middle SchoolGrades: 6-8Distance: 0.7 mi
- 5/10Gates Chili High SchoolGrades: 9-12Distance: 0.8 mi
Schools provided by the listing agent
- District: Gates Chili
Source: NYSAMLSs. This data may not be complete. We recommend contacting the local school district to confirm school assignments for this home.



