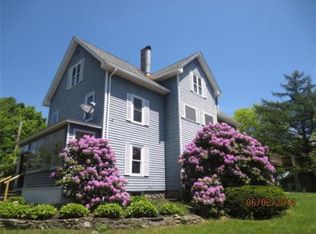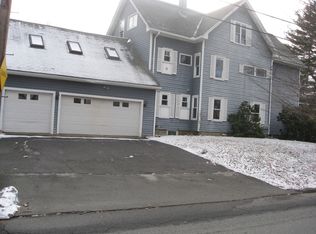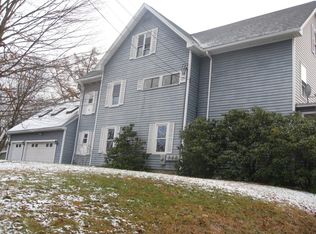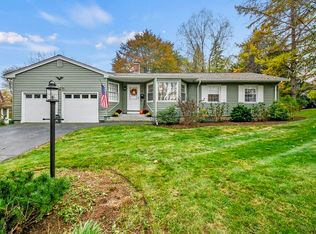This beautifully well-kept colonial home with a contemporary splash is just minutes away from Indian Lake, Bancroft School, Assumption College, and major routes/highways! The property boasts a freshly paved driveway, a brand new walkway, and two car garage with automatic garage doors. Entering the home you are greeted by a beautiful foyer which leads into a lovely dining room with french doors, a modern kitchen with stainless steel appliances, and charming living room. The family room is oversized with a gorgeous fireplace, a perfect area for entertaining. Just off the kitchen you'll find a half bathroom with washer and dryer. The second floor has 3 good sized bedrooms with large closets, a full sized bathroom with a tub, and a large master bedroom, which has two closets and an on-suite bathroom with shower and jacuzzi. The backyard is large and comes with a shed, garden area, deck and fire pit! The basement is large, open, clean and just waiting to be finished! Offers due by 11/9.
This property is off market, which means it's not currently listed for sale or rent on Zillow. This may be different from what's available on other websites or public sources.



