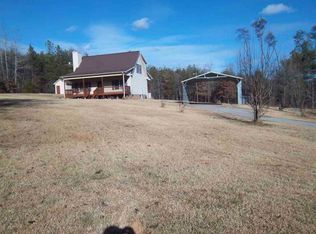Sold for $510,000 on 04/02/24
$510,000
670 Freeman Bridge Rd, Marietta, SC 29661
3beds
2,781sqft
Single Family Residence, Residential
Built in 2018
3.86 Acres Lot
$579,500 Zestimate®
$183/sqft
$2,410 Estimated rent
Home value
$579,500
$545,000 - $614,000
$2,410/mo
Zestimate® history
Loading...
Owner options
Explore your selling options
What's special
It's a BARNDOMINIUM y'all!!! You see these around, but not too many of them go on the market for sale. The sellers loss is your gain!! Custom Built steel construction from top to bottom with beautiful interior finishes including, Porcelain Tile Floors, Granite and Quartz Counters, Soft Close Cabinets, and beautiful Fixtures and Faucets throughout. Open/Split Floor Plan with a cozy Living Room including a Gas Log FP that will heat the entire living area with much heat to spare. A spacious Dining Room and Large Open Kitchen with French Doors accessing the Large Back Deck overlooking the woods. The Split Floor Plan includes two Bedrooms on one side, and the Master on the other. The Master Bedroom features a long walk in closet large enough for two, and the Master Bath features a step in shower and Double Vanity. The Flex Room/Office sits right off the Dining Room and it's entrance is highlighted by a Gorgeous Handmade, Sliding Barn Door. Above the Living Room is a large Loft/Bonus area with finished attic space at either end for additional storage space. And speaking of storage, off the Kitchen is a HUGE walk in Pantry which goes into the walk in Laundry Room, or out to the OVERSIZED 2 Car garage (35 x 32) and the Large Garage Loft above (28 x 12). No detail was left untouched. This home has Storage, Style, Livability, and Practicality. Situated on 3.86 acres in Marietta, SC, the property is partially fenced and partially wooded. This home really does have it all, including a full RV hookup under a Large Carport AND an outbuilding with several lofts for storage. Easy drive to downtown Travelers Rest, grocery shops and eateries. I would buy this one if I could!! Make your appointment to visit this home today, I don't think it'll last too long.
Zillow last checked: 8 hours ago
Listing updated: April 02, 2024 at 03:53pm
Listed by:
Abbey Turner 864-270-1475,
Found It , LLC (Greenville)
Bought with:
Angie Gomez
EXP Realty LLC
Source: Greater Greenville AOR,MLS#: 1513839
Facts & features
Interior
Bedrooms & bathrooms
- Bedrooms: 3
- Bathrooms: 2
- Full bathrooms: 2
- Main level bathrooms: 2
- Main level bedrooms: 3
Primary bedroom
- Area: 288
- Dimensions: 18 x 16
Bedroom 2
- Area: 120
- Dimensions: 12 x 10
Bedroom 3
- Area: 120
- Dimensions: 12 x 10
Primary bathroom
- Features: Double Sink, Full Bath, Shower-Separate, Tub-Separate, Walk-In Closet(s)
- Level: Main
Dining room
- Area: 192
- Dimensions: 16 x 12
Kitchen
- Area: 255
- Dimensions: 17 x 15
Living room
- Area: 322
- Dimensions: 23 x 14
Bonus room
- Area: 384
- Dimensions: 32 x 12
Heating
- Electric, Heat Pump
Cooling
- Heat Pump
Appliances
- Included: Gas Cooktop, Dishwasher, Disposal, Dryer, Self Cleaning Oven, Refrigerator, Washer, Gas Oven, Microwave, Gas Water Heater
- Laundry: 1st Floor, Walk-in, Stackable Accommodating, Laundry Room
Features
- 2 Story Foyer, High Ceilings, Ceiling Fan(s), Vaulted Ceiling(s), Ceiling Smooth, Granite Counters, Open Floorplan, Split Floor Plan, Countertops – Quartz, Pantry
- Flooring: Carpet, Ceramic Tile
- Doors: Storm Door(s)
- Windows: Vinyl/Aluminum Trim, Insulated Windows, Window Treatments
- Basement: None
- Attic: Storage
- Number of fireplaces: 1
- Fireplace features: Gas Log, Ventless
Interior area
- Total structure area: 2,781
- Total interior livable area: 2,781 sqft
Property
Parking
- Total spaces: 2
- Parking features: Attached, Other, R/V-Boat Parking, Gravel, Parking Pad, Concrete
- Attached garage spaces: 2
- Has uncovered spaces: Yes
Features
- Levels: 1+Bonus
- Stories: 1
- Patio & porch: Deck
- Fencing: Fenced
Lot
- Size: 3.86 Acres
- Features: Sloped, Few Trees, Wooded, 2 - 5 Acres
- Topography: Steep
Details
- Parcel number: 513500639691
Construction
Type & style
- Home type: SingleFamily
- Architectural style: Other
- Property subtype: Single Family Residence, Residential
Materials
- Other
- Foundation: Slab
- Roof: Metal
Condition
- Year built: 2018
Utilities & green energy
- Sewer: Septic Tank
- Water: Public
- Utilities for property: Cable Available
Community & neighborhood
Community
- Community features: None
Location
- Region: Marietta
- Subdivision: None
Price history
| Date | Event | Price |
|---|---|---|
| 4/2/2024 | Sold | $510,000-1%$183/sqft |
Source: | ||
| 2/7/2024 | Contingent | $515,000$185/sqft |
Source: | ||
| 1/19/2024 | Price change | $515,000-2.8%$185/sqft |
Source: | ||
| 12/11/2023 | Price change | $530,000-3.6%$191/sqft |
Source: | ||
| 11/30/2023 | Listed for sale | $550,000+1494.2%$198/sqft |
Source: | ||
Public tax history
| Year | Property taxes | Tax assessment |
|---|---|---|
| 2024 | $2,849 +169.6% | $10,940 |
| 2023 | $1,057 -19.9% | $10,940 |
| 2022 | $1,319 +0.2% | $10,940 |
Find assessor info on the county website
Neighborhood: 29661
Nearby schools
GreatSchools rating
- 5/10Dacusville Elementary SchoolGrades: PK-5Distance: 5.6 mi
- 8/10Dacusville Middle SchoolGrades: 6-8Distance: 5.5 mi
- 6/10Pickens High SchoolGrades: 9-12Distance: 11.4 mi
Schools provided by the listing agent
- Elementary: Dacusville
- Middle: Dacusville
- High: Pickens
Source: Greater Greenville AOR. This data may not be complete. We recommend contacting the local school district to confirm school assignments for this home.

Get pre-qualified for a loan
At Zillow Home Loans, we can pre-qualify you in as little as 5 minutes with no impact to your credit score.An equal housing lender. NMLS #10287.
Sell for more on Zillow
Get a free Zillow Showcase℠ listing and you could sell for .
$579,500
2% more+ $11,590
With Zillow Showcase(estimated)
$591,090