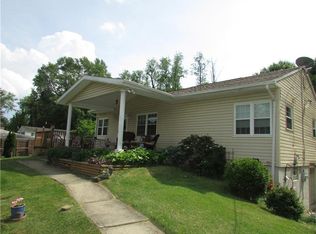Sold for $250,000
$250,000
670 Fallen Timber Rd, Elizabeth, PA 15037
3beds
1,444sqft
Single Family Residence
Built in 1969
1.39 Acres Lot
$275,900 Zestimate®
$173/sqft
$1,664 Estimated rent
Home value
$275,900
$262,000 - $290,000
$1,664/mo
Zestimate® history
Loading...
Owner options
Explore your selling options
What's special
You are going to love this well maintained multi level home situated on 1.39 acres well off of Fallen Timber with an ample front and back yard for you to play in! Once you walk into your entry way and upstairs, you will find an open floor plan, a spacious well equipped kitchen with ceramic backsplash, a large pantry and gleaming hardwood flooring that is open to your dining area. Your living room can be set up a variety of ways when you want to entertain. The sliding glass doors in your dining area lead to your 3 seasons room. The main floor bathroom has a double sink vanity for getting ready. 3 bedrooms with nice closet space complete the main level of this wonderful home. Downstairs you have laundry area with storage, a half bath and a brand new game room with a wood burner for those chilly fall evenings! The garage not only fits one car but it also has a great amount of room for your tools, tractor, etc. Electric radiant ceiling heat keeps this home evenly heated. Don't miss out!!
Zillow last checked: 8 hours ago
Listing updated: September 15, 2023 at 10:28am
Listed by:
Devie Rollison 724-941-1427,
REALTY ONE GROUP GOLD STANDARD
Bought with:
Dora Rudick, RS334007
COLDWELL BANKER REALTY
Source: WPMLS,MLS#: 1614734 Originating MLS: West Penn Multi-List
Originating MLS: West Penn Multi-List
Facts & features
Interior
Bedrooms & bathrooms
- Bedrooms: 3
- Bathrooms: 2
- Full bathrooms: 1
- 1/2 bathrooms: 1
Primary bedroom
- Level: Main
- Dimensions: 13x11
Bedroom 2
- Level: Main
- Dimensions: 12x9
Bedroom 3
- Level: Main
- Dimensions: 12x10
Bonus room
- Level: Main
- Dimensions: 10x13
Dining room
- Level: Main
- Dimensions: 12x
Entry foyer
- Level: Main
- Dimensions: 5x6
Game room
- Level: Lower
- Dimensions: 16x24
Kitchen
- Level: Main
- Dimensions: 20
Laundry
- Level: Lower
- Dimensions: 9x9
Living room
- Level: Main
- Dimensions: 16x19
Heating
- Electric, Radiant
Cooling
- Central Air, Electric
Appliances
- Included: Dishwasher, Microwave, Refrigerator
Features
- Pantry
- Flooring: Ceramic Tile, Hardwood, Carpet
- Windows: Multi Pane, Screens
- Basement: Finished
- Number of fireplaces: 1
- Fireplace features: Family/Living/Great Room, Wood Burning
Interior area
- Total structure area: 1,444
- Total interior livable area: 1,444 sqft
Property
Parking
- Total spaces: 4
- Parking features: Built In, Garage Door Opener
- Has attached garage: Yes
Features
- Levels: Multi/Split
- Stories: 2
- Pool features: None
Lot
- Size: 1.39 Acres
- Dimensions: 120 x 438 x 160 x 421
Details
- Parcel number: 1269H00095000000
Construction
Type & style
- Home type: SingleFamily
- Architectural style: Colonial,Multi-Level
- Property subtype: Single Family Residence
Materials
- Brick, Vinyl Siding
- Roof: Asphalt
Condition
- Resale
- Year built: 1969
Utilities & green energy
- Sewer: Septic Tank
- Water: Public
Community & neighborhood
Location
- Region: Elizabeth
Price history
| Date | Event | Price |
|---|---|---|
| 9/15/2023 | Sold | $250,000-7.2%$173/sqft |
Source: | ||
| 8/18/2023 | Contingent | $269,500$187/sqft |
Source: | ||
| 8/10/2023 | Price change | $269,500-2%$187/sqft |
Source: | ||
| 7/29/2023 | Listed for sale | $275,000$190/sqft |
Source: | ||
| 7/21/2023 | Contingent | $275,000$190/sqft |
Source: | ||
Public tax history
| Year | Property taxes | Tax assessment |
|---|---|---|
| 2025 | $3,841 +4.7% | $103,300 |
| 2024 | $3,668 +650.7% | $103,300 |
| 2023 | $489 | $103,300 |
Find assessor info on the county website
Neighborhood: 15037
Nearby schools
GreatSchools rating
- 7/10Central El SchoolGrades: K-5Distance: 0.8 mi
- 5/10Elizabeth Forward Middle SchoolGrades: 6-8Distance: 0.8 mi
- 6/10Elizabeth Forward Senior High SchoolGrades: 9-12Distance: 1.4 mi
Schools provided by the listing agent
- District: Elizabeth Forward
Source: WPMLS. This data may not be complete. We recommend contacting the local school district to confirm school assignments for this home.
Get pre-qualified for a loan
At Zillow Home Loans, we can pre-qualify you in as little as 5 minutes with no impact to your credit score.An equal housing lender. NMLS #10287.
