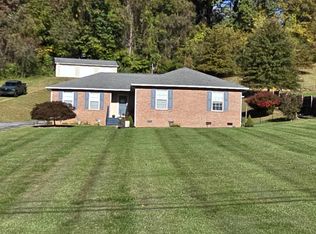New to the Market! Never listed before. This beautiful one level three bedroom two and a half bath home, boasts beautiful hardwood floors in the open family room. Ceramic tile in the kitchen and baths. Metal roof installed in 2011 with 40 year warranty. Home sits on large level lot with an attached two car garage. New paint throughout! Buyer or buyer's agent to verify all information.
This property is off market, which means it's not currently listed for sale or rent on Zillow. This may be different from what's available on other websites or public sources.
