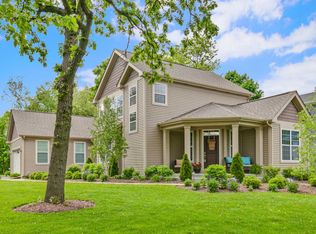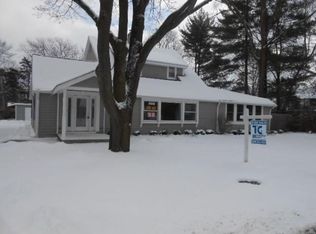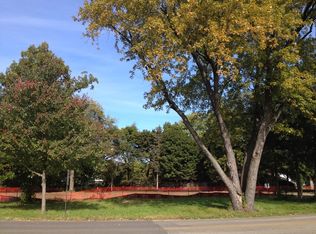Location, Location, Location! Spacious 4 bedroom, 2.5 bath home across from CL Country Club, walking distance to Main Beach and a just a quick drive to downtown CL. Eligible for private beach rights with CCPOA. Home has been well taken care with a lot of recent updates. Original hardwood floors have been refinished. New floors in kitchen, laundry/mud room, office and finished basement. New garage doors, light fixtures and windows. The master bath also has had some updates with a new vanity, mirror and floors. Furnace was replaced in 2011, A/C in 2012 and water heater in 2005. Shake shingle roof was replaced in 2009. Home also boasts two fireplaces, convenient 1st floor laundry, and a finished basement with a huge recreation room, office and tons of storage. Home sits on two lots with mature trees, lots of perennials, storage shed and a large, private patio/courtyard. Sellers are also including an extended home warranty for extra assurance.
This property is off market, which means it's not currently listed for sale or rent on Zillow. This may be different from what's available on other websites or public sources.


