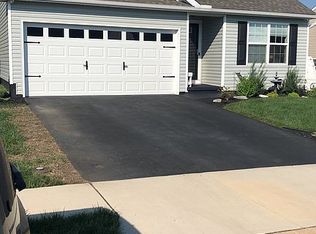This beautiful stone farm house was built in 1860 - 1861 by Jacob Bear & was recently restored in 2004 - 2008. The Swiss & German influenced Sweitzer Barn has been rewired as has the 5 car garage with workshop. This farm also included an ice house, a smoke house, a silo & fencing to the rear of the property. Want all the charm of yesteryear with all the conveniences of today with plenty of space for storage This estate is for you!Living Room: 14 x 16 This first floor living room has deep wood windows with wooden louvers for privacy & rounded corners, hardwood floors, period hardware & solid wood period doors, a chandelier, a small fireplace with portrait framing & a small mantel, access to the kitchen, to the dining room & access to the covered front porch via the solid wood door with a working swing transom above.Dining Room: 12 x 13 This first floor living room has deep wood windows with wooden louvers for privacy & rounded corners, hardwood floors, to period hardware & solid wood to period doors, a chandelier, 2 steps up to the 2nd floor staircase, access to the kitchen, to the dining room the homes 1st floor thermostat.Family Room: 15 x 16 This large family room has a cool tile floor with a wine cellar beneath, a raised hearth brick fireplace with a heat-olator, a ceiling light & fan, exposed beam ceilings with wood board ceilings, square log cabin style walls wood to period windows & access to the side covered entry foyer which is tiled & access to the tiled main entry foyer off the kitchen which leads to the 1st floor full bath which has been completely remodeled with new tile flooring, new paint, a new furniture like sink with a wall mounted wooden medicine cabinet & a standing shower stall.Kitchen: 14 x 27 This kitchen is absolutely magnificent with a large raised hearth brick fireplace with a to period wooden mantel with accent track lighting above, exposed ceiling beams, hardwood floors, 2 hanging chandeliers - one for the work space area & one for the eat in kitchen area, deep wood windows with wooden louvers for privacy & rounded corners, granite counter tops, stainless steel deep double bowl sinks with high chrome swan like faucets & a soap dispenser, a granite back splash, stainless steel dishwasher, stainless steel microwave & stainless steel self cleaning gas stove with hardwood cherry shaker like flat recessed panel Yorktowne cabinets with crown moldings above. This kitchen is clean, freshly painted, neat, tidy & filled with character & charm. This kitchen leads to the foyer, to the 2nd floor, the dining room & the living room - this kitchen is truly the heart of the home & has access to the staircase to the basement which has the original kitchen & walk in fireplace & the original cold storage room which can be used today as the perfect wine cellar!Bedroom 1: 15 x 15 This bedroom has multiple deep wood windows with wooden louvers for privacy & rounded corners, hardwood floors, to period hardware & solid wood to period doors, a ceiling fan & light, 2 closets, a cable jack & a phone jack. This room is closest to the solid wood paneled closet with a tiled floor & the completely remodeled tiled & freshly painted full bath with a corner commode & a standing shower stall with a new furniture like vanity sink.Bedroom 2: 14 x 14 This bedroom has multiple deep wood windows with wooden louvers for privacy & rounded corners, hardwood floors, too period hardware & solid wood too period doors, a ceiling fan & light, 1 closet, a cable jack & a phone jack. Bedroom 3: 12 x 12 This bedroom has multiple deep wood windows with wooden louvers for privacy & rounded corners, hardwood floors, to period hardware & solid wood to period doors, a ceiling fan & light, a large closet with bi-folding doors, a cable jack & a phone jack. Foyer: 6 x 13 This entry foyer is located of
This property is off market, which means it's not currently listed for sale or rent on Zillow. This may be different from what's available on other websites or public sources.
