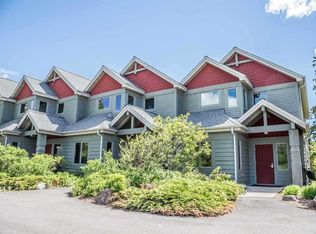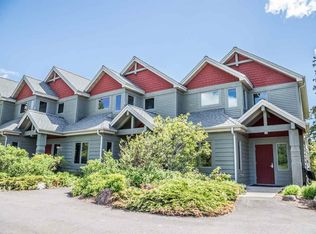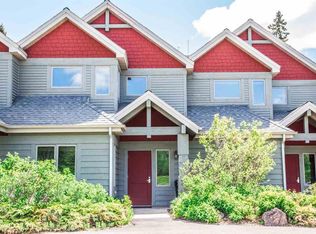Sold for $549,000
$549,000
670 Cliffhouse Rd #1, Tofte, MN 55615
3beds
1,842sqft
Condominium
Built in 2005
-- sqft lot
$551,800 Zestimate®
$298/sqft
$2,750 Estimated rent
Home value
$551,800
Estimated sales range
Not available
$2,750/mo
Zestimate® history
Loading...
Owner options
Explore your selling options
What's special
This stunning end-unit Cliff House Townhome in Lutsen offers three bedrooms, three baths, and breathtaking views of Lake Superior and the Poplar River. The open-concept lower level features floor-to-ceiling windows and a walk-out deck, while the upper level includes two serene bedrooms and a private spa room with a jetted tub overlooking the lake and sky. Conveniently located just a drive and wedge from Superior National Golf Course and steps from the Gitchi Gami Trail, this property seamlessly blends luxury, comfort, and outdoor adventure in a truly idyllic setting.
Zillow last checked: 8 hours ago
Listing updated: September 08, 2025 at 04:29pm
Listed by:
Mike Larson 218-370-1536,
Lutsen Real Estate Group
Bought with:
Molly O'Neill, MN 40744804
Lutsen Real Estate Group
Source: Lake Superior Area Realtors,MLS#: 6118769
Facts & features
Interior
Bedrooms & bathrooms
- Bedrooms: 3
- Bathrooms: 3
- Full bathrooms: 2
- 3/4 bathrooms: 1
- Main level bedrooms: 1
Primary bedroom
- Description: King bed - with the Lake as your bed partner
- Level: Upper
- Area: 188 Square Feet
- Dimensions: 11.75 x 16
Bedroom
- Description: Nice size room with two queen beds
- Level: Main
- Area: 176 Square Feet
- Dimensions: 11 x 16
Bedroom
- Description: Nice size bedroom with private bathroom.
- Level: Upper
- Area: 176 Square Feet
- Dimensions: 11 x 16
Bathroom
- Level: Upper
- Area: 56 Square Feet
- Dimensions: 7 x 8
Bathroom
- Description: Main floor which is nice and convenient.
- Level: Main
- Area: 57 Square Feet
- Dimensions: 6 x 9.5
Bathroom
- Description: Bath, shower, jetted tub
- Level: Upper
- Area: 66 Square Feet
- Dimensions: 6 x 11
Deck
- Description: Walkout deck with outstanding views
- Level: Main
- Area: 144 Square Feet
- Dimensions: 9 x 16
Dining room
- Description: Open with views and walk out to deck
- Level: Main
- Area: 99 Square Feet
- Dimensions: 9 x 11
Kitchen
- Description: Open to Great Room and again providing very nice views
- Level: Main
- Area: 80 Square Feet
- Dimensions: 8 x 10
Living room
- Description: This is an end unit therefore providing unobstructed and outstanding views of Lake Superior. Open lower level floor plan
- Level: Main
- Area: 260 Square Feet
- Dimensions: 13 x 20
Other
- Description: Jetted tub room - windows and the lake(convert to office?)
- Level: Upper
- Area: 88 Square Feet
- Dimensions: 8 x 11
Heating
- Fireplace(s), Propane, Electric
Cooling
- None
Appliances
- Included: Water Heater-Gas, Dishwasher, Microwave, Range, Refrigerator
Features
- Ceiling Fan(s), Natural Woodwork, Vaulted Ceiling(s), Walk-In Closet(s), Center Hall Foyer, Foyer-Entrance
- Flooring: Tiled Floors
- Doors: Patio Door
- Windows: Wood Frames
- Basement: N/A
- Number of fireplaces: 1
- Fireplace features: Gas
Interior area
- Total interior livable area: 1,842 sqft
- Finished area above ground: 1,842
- Finished area below ground: 0
Property
Parking
- Parking features: Asphalt, None
Features
- Patio & porch: Deck
- Exterior features: Water Feature, Rain Gutters
- Pool features: In Ground, Heated, Indoor, Shared
- Has view: Yes
- View description: Lake Superior
- Has water view: Yes
- Water view: Lake Superior
- Waterfront features: Lake Superior, Waterfront Access(Private)
- Body of water: Lake Superior
- Frontage length: 0
Lot
- Size: 0.83 Acres
- Features: Accessible Shoreline, On Golf Course, Many Trees, High
- Residential vegetation: Heavily Wooded
Details
- Foundation area: 1008
- Parcel number: 271980101
Construction
Type & style
- Home type: Condo
- Property subtype: Condominium
Materials
- Wood, Frame/Wood
- Roof: Asphalt Shingle
Condition
- Previously Owned
- New construction: No
- Year built: 2005
Utilities & green energy
- Electric: Arrowhead Electric
- Sewer: Private Sewer, Shared Septic
- Water: Private, Shared
- Utilities for property: Fiber Optic
Community & neighborhood
Location
- Region: Tofte
HOA & financial
HOA
- Has HOA: Yes
- HOA fee: $655 monthly
- Amenities included: Beach Access
- Services included: Maintenance Structure, Landscaping, Parking, Shared Amenities, Snow Removal, Trash, Water, Maintenance Grounds
Other
Other facts
- Listing terms: Cash,Conventional
Price history
| Date | Event | Price |
|---|---|---|
| 7/18/2025 | Sold | $549,000-8.5%$298/sqft |
Source: | ||
| 7/3/2025 | Pending sale | $599,900$326/sqft |
Source: | ||
| 6/15/2025 | Contingent | $599,900$326/sqft |
Source: | ||
| 6/3/2025 | Price change | $599,900-7.7%$326/sqft |
Source: | ||
| 4/21/2025 | Listed for sale | $649,900$353/sqft |
Source: | ||
Public tax history
Tax history is unavailable.
Neighborhood: 55615
Nearby schools
GreatSchools rating
- 4/10Sawtooth Mountain Elementary SchoolGrades: PK-5Distance: 19.3 mi
- 4/10Cook County Middle SchoolGrades: 6-8Distance: 19.3 mi
- 7/10Cook County Senior High SchoolGrades: 9-12Distance: 19.3 mi
Get pre-qualified for a loan
At Zillow Home Loans, we can pre-qualify you in as little as 5 minutes with no impact to your credit score.An equal housing lender. NMLS #10287.


