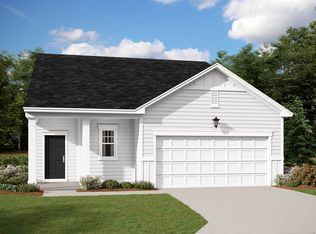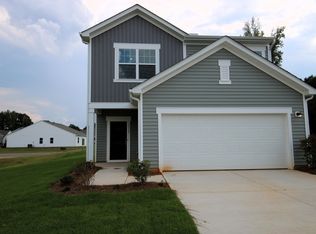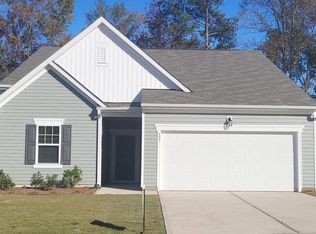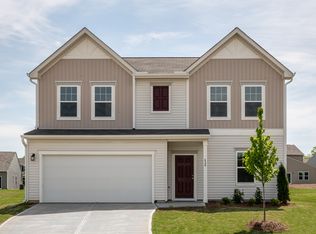Sold for $284,990 on 12/13/24
$284,990
670 Cessna Dr, Spring Hope, NC 27882
4beds
1,801sqft
Single Family Residence, Residential
Built in 2024
9,147.6 Square Feet Lot
$284,900 Zestimate®
$158/sqft
$2,205 Estimated rent
Home value
$284,900
$219,000 - $370,000
$2,205/mo
Zestimate® history
Loading...
Owner options
Explore your selling options
What's special
Introducing our Copernicus, a blend of modern design and functional elegance. This stunning home invites you into a spacious living, a main level that seamlessly merges style and comfort. As you enter, the foyer welcomes you, vinyl plank flooring and linked to a convenient half bath. The kitchen is adorned with granite countertops, sleek stainless-steel appliances, and a well-appointed pantry. The kitchen effortlessly flows into the family room, creating an inviting space for entertaining and everyday living. The owner's suite features, a generous walk-in closet and an expansive vanity with ample storage, complemented by luxurious quartz countertops. Three additional bedrooms on this level offer generous closets, enhancing the overall sense of space and convenience. Nestled on a .21-acre homesite.
Zillow last checked: 8 hours ago
Listing updated: October 28, 2025 at 12:29am
Listed by:
William E Thompson 757-292-9683,
Starlight Homes NC LLC,
Gio Dominique 984-284-2333,
Starlight Homes NC LLC
Bought with:
Daniela Marcano Rojas, 331261
Paola Alban Realtors
Gio Dominique, 351310
Starlight Homes NC LLC
Source: Doorify MLS,MLS#: 10040602
Facts & features
Interior
Bedrooms & bathrooms
- Bedrooms: 4
- Bathrooms: 2
- Full bathrooms: 2
Heating
- Electric
Cooling
- Central Air
Appliances
- Included: Dishwasher, Dryer, Electric Oven, Electric Range, Electric Water Heater, Microwave, Refrigerator, Washer
Features
- Flooring: Carpet, Vinyl
Interior area
- Total structure area: 1,801
- Total interior livable area: 1,801 sqft
- Finished area above ground: 1,801
- Finished area below ground: 0
Property
Parking
- Total spaces: 4
- Parking features: Garage - Attached, Open
- Attached garage spaces: 2
- Uncovered spaces: 2
Features
- Levels: Two
- Stories: 2
- Has view: Yes
Lot
- Size: 9,147 sqft
Details
- Parcel number: 286014441330
- Special conditions: Standard
Construction
Type & style
- Home type: SingleFamily
- Architectural style: Traditional
- Property subtype: Single Family Residence, Residential
Materials
- Vinyl Siding
- Foundation: Slab
- Roof: Shingle
Condition
- New construction: Yes
- Year built: 2024
- Major remodel year: 2024
Utilities & green energy
- Sewer: Public Sewer
- Water: Public
Community & neighborhood
Location
- Region: Spring Hope
- Subdivision: Brysons Ridge
HOA & financial
HOA
- Has HOA: Yes
- HOA fee: $30 monthly
- Services included: Maintenance Grounds
Price history
| Date | Event | Price |
|---|---|---|
| 12/13/2024 | Sold | $284,990$158/sqft |
Source: | ||
| 11/13/2024 | Pending sale | $284,990$158/sqft |
Source: | ||
| 11/5/2024 | Price change | $284,990+0.7%$158/sqft |
Source: | ||
| 11/2/2024 | Price change | $282,990-0.7%$157/sqft |
Source: | ||
| 10/4/2024 | Price change | $284,990-3.1%$158/sqft |
Source: | ||
Public tax history
| Year | Property taxes | Tax assessment |
|---|---|---|
| 2024 | $652 +192.1% | $46,600 +60.6% |
| 2023 | $223 | $29,010 |
Find assessor info on the county website
Neighborhood: 27882
Nearby schools
GreatSchools rating
- 6/10Spring Hope ElementaryGrades: PK-5Distance: 0.4 mi
- 8/10Southern Nash MiddleGrades: 6-8Distance: 5.7 mi
- 4/10Southern Nash HighGrades: 9-12Distance: 7.5 mi
Schools provided by the listing agent
- Elementary: Nash - Spring Hope
- Middle: Nash - Southern Nash
- High: Nash - Southern Nash
Source: Doorify MLS. This data may not be complete. We recommend contacting the local school district to confirm school assignments for this home.

Get pre-qualified for a loan
At Zillow Home Loans, we can pre-qualify you in as little as 5 minutes with no impact to your credit score.An equal housing lender. NMLS #10287.



