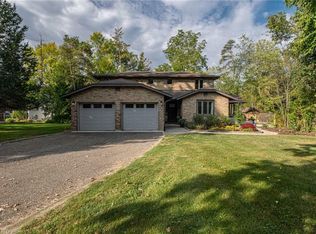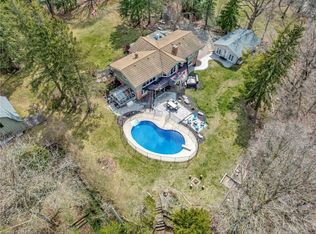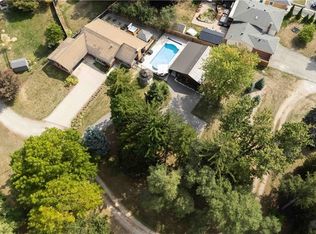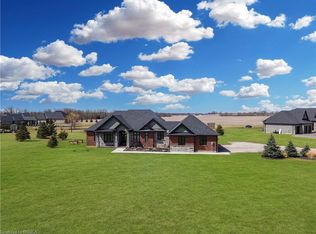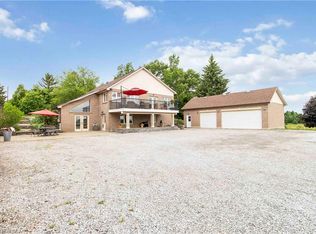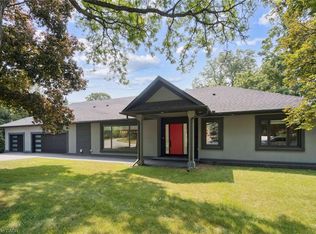670 Bishopsgate Rd #9, Paris, ON N3L 3E3
What's special
- 122 days |
- 54 |
- 2 |
Zillow last checked: 8 hours ago
Listing updated: 23 hours ago
Gerald Anthony Camacho, Salesperson,
RE/MAX REAL ESTATE CENTRE INC.
Facts & features
Interior
Bedrooms & bathrooms
- Bedrooms: 4
- Bathrooms: 3
- Full bathrooms: 2
- 1/2 bathrooms: 1
- Main level bathrooms: 3
- Main level bedrooms: 4
Bedroom
- Features: Hardwood Floor
- Level: Main
Bedroom
- Features: Hardwood Floor
- Level: Main
Other
- Features: Hardwood Floor, Tile Floors
- Level: Main
Bedroom
- Features: Hardwood Floor
- Level: Main
Bathroom
- Description: washroom
- Features: 2-Piece, Heated Floor, Tile Floors
- Level: Main
Bathroom
- Description: 5 pc Bath
- Features: 5+ Piece, Heated Floor, Tile Floors
- Level: Main
Other
- Features: 5+ Piece, Ensuite, Heated Floor
- Level: Main
Dining room
- Features: Hardwood Floor
- Level: Main
Foyer
- Features: Hardwood Floor
- Level: Main
Kitchen
- Features: Tile Floors
- Level: Main
Laundry
- Features: Tile Floors
- Level: Main
Living room
- Features: Hardwood Floor
- Level: Main
Heating
- Forced Air, Natural Gas
Cooling
- Central Air
Appliances
- Included: Range, Instant Hot Water, Oven, Water Heater Owned, Dishwasher, Dryer, Range Hood, Refrigerator, Stove, Washer
- Laundry: Laundry Room, Main Level
Features
- Central Vacuum, Auto Garage Door Remote(s), Built-In Appliances, Floor Drains, In-law Capability, Rough-in Bath
- Basement: Separate Entrance,Walk-Out Access,Walk-Up Access,Full,Partially Finished,Sump Pump
- Has fireplace: No
Interior area
- Total structure area: 3,600
- Total interior livable area: 3,600 sqft
- Finished area above ground: 3,600
Video & virtual tour
Property
Parking
- Total spaces: 9
- Parking features: Attached Garage, Garage Door Opener, Private Drive Triple+ Wide
- Attached garage spaces: 3
- Uncovered spaces: 6
Features
- Patio & porch: Deck, Patio, Enclosed
- Exterior features: Balcony, Private Entrance
- Frontage type: West
- Frontage length: 270.00
Lot
- Size: 1.3 Acres
- Dimensions: 270 x 165
- Features: Urban, Irregular Lot, Ample Parking, Cul-De-Sac, Landscaped, School Bus Route, Schools, Shopping Nearby
Details
- Parcel number: 328100009
- Zoning: RH
Construction
Type & style
- Home type: SingleFamily
- Architectural style: Bungalow
- Property subtype: Single Family Residence, Residential
Materials
- Brick
- Foundation: Poured Concrete
- Roof: Asphalt Shing
Condition
- 0-5 Years
- New construction: No
- Year built: 2021
Utilities & green energy
- Sewer: Septic Approved
- Water: Drilled Well
Community & HOA
Community
- Security: Carbon Monoxide Detector
Location
- Region: Paris
Financial & listing details
- Price per square foot: C$556/sqft
- Annual tax amount: C$11,988
- Date on market: 10/1/2025
- Inclusions: Carbon Monoxide Detector, Central Vac, Dishwasher, Dryer, Garage Door Opener, Range Hood, Refrigerator, Stove, Washer
- Road surface type: Paved
(519) 741-0950
By pressing Contact Agent, you agree that the real estate professional identified above may call/text you about your search, which may involve use of automated means and pre-recorded/artificial voices. You don't need to consent as a condition of buying any property, goods, or services. Message/data rates may apply. You also agree to our Terms of Use. Zillow does not endorse any real estate professionals. We may share information about your recent and future site activity with your agent to help them understand what you're looking for in a home.
Price history
Price history
| Date | Event | Price |
|---|---|---|
| 10/1/2025 | Listed for sale | C$1,999,900C$556/sqft |
Source: ITSO #40774559 Report a problem | ||
Public tax history
Public tax history
Tax history is unavailable.Climate risks
Neighborhood: N3L
Nearby schools
GreatSchools rating
No schools nearby
We couldn't find any schools near this home.
- Loading
