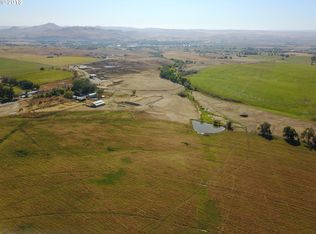Sold
$380,000
670 Alder Rd, Vale, OR 97918
3beds
2baths
3,066sqft
Single Family Residence
Built in 1963
7.68 Acres Lot
$441,800 Zestimate®
$124/sqft
$2,325 Estimated rent
Home value
$441,800
$406,000 - $477,000
$2,325/mo
Zestimate® history
Loading...
Owner options
Explore your selling options
What's special
Are you looking for a million-dollar view? Well, I have the ideal home for you! Located just outside of Vale, OR on 7.68 acres with a live stream and beautiful trees. Enjoy the view on the wrap-around porch. Bring your RV, toys, and animals as there is room for everything! This large home is 3,066 sq ft with lots of upgrades like a beautiful granite countertop and custom cabinets in the kitchen and LVP throughout the main upstairs areas. The home comes with a refrigerator, washer & dryer set, reverse osmosis, sandstone/brick fireplace. The downstairs is a walk-out basement with large and open rooms. The possibilities are endless in this built-to-last home. Please call today for more details
Zillow last checked: 8 hours ago
Listing updated: April 05, 2023 at 09:25am
Listed by:
Krystal Kelso 208-761-9630,
True North Real Estate Group, LLC
Bought with:
Krystal Kelso
True North Real Estate Group, LLC
Source: IMLS,MLS#: 98866691
Facts & features
Interior
Bedrooms & bathrooms
- Bedrooms: 3
- Bathrooms: 2
- Main level bathrooms: 1
- Main level bedrooms: 2
Primary bedroom
- Level: Main
Bedroom 2
- Level: Main
Bedroom 3
- Level: Lower
Kitchen
- Level: Main
Living room
- Level: Main
Heating
- Electric, Forced Air, Heat Pump
Cooling
- Central Air
Appliances
- Included: Electric Water Heater, Dishwasher, Refrigerator, Washer, Dryer, Water Softener Owned
Features
- Bed-Master Main Level, Formal Dining, Family Room, Pantry, Granit/Tile/Quartz Count, Number of Baths Main Level: 1, Number of Baths Below Grade: 1
- Basement: Daylight,Walk-Out Access
- Number of fireplaces: 1
- Fireplace features: One
Interior area
- Total structure area: 3,066
- Total interior livable area: 3,066 sqft
- Finished area above ground: 1,533
- Finished area below ground: 1,533
Property
Parking
- Total spaces: 2
- Parking features: Carport, RV Access/Parking
- Carport spaces: 2
Features
- Levels: Single with Below Grade
- Patio & porch: Covered Patio/Deck
- Exterior features: Dog Run
- Has view: Yes
Lot
- Size: 7.68 Acres
- Features: 5 - 9.9 Acres, Garden, Horses, Views, Chickens, Wooded, Auto Sprinkler System, Full Sprinkler System
Details
- Parcel number: 200
- Horses can be raised: Yes
Construction
Type & style
- Home type: SingleFamily
- Property subtype: Single Family Residence
Materials
- Brick, Stone
- Roof: Other
Condition
- Year built: 1963
Utilities & green energy
- Sewer: Septic Tank
- Water: Artesian Well, Well, Spring
Community & neighborhood
Location
- Region: Vale
Other
Other facts
- Listing terms: Cash,Conventional,FHA,USDA Loan,VA Loan
- Ownership: Fee Simple,Fractional Ownership: No
- Road surface type: Paved
Price history
Price history is unavailable.
Public tax history
| Year | Property taxes | Tax assessment |
|---|---|---|
| 2024 | $2,036 +3.5% | $194,332 +3% |
| 2023 | $1,967 +2.7% | $188,672 +3% |
| 2022 | $1,915 -2.3% | $183,177 +3% |
Find assessor info on the county website
Neighborhood: 97918
Nearby schools
GreatSchools rating
- 7/10Vale Elementary SchoolGrades: K-6Distance: 1.3 mi
- 9/10Vale Middle SchoolGrades: 7-8Distance: 0.8 mi
- 10/10Vale High SchoolGrades: 9-12Distance: 0.8 mi
Schools provided by the listing agent
- Elementary: Vale K-8
- Middle: Vale Jr. High
- High: Vale
- District: Vale School District 84
Source: IMLS. This data may not be complete. We recommend contacting the local school district to confirm school assignments for this home.
Get pre-qualified for a loan
At Zillow Home Loans, we can pre-qualify you in as little as 5 minutes with no impact to your credit score.An equal housing lender. NMLS #10287.
