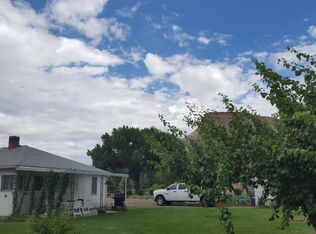Be surrounded by peach & apple orchards along with outstanding views of the Book Cliffs, Mount Garfield, and the Grand Mesa in this 2B/1B home just minutes from Palisade. Theres more than 2 acres of irrigated land, which gives you plenty of room for your horses. The detached garage & workshop has a concrete floor, electricity, and built-in shelves. If you have additional four-wheeled vehicles, you will enjoy the ample RV parking. The kitchen has knotty pine cabinets & a walk-in pantry. No HOA dues means you save money. Wooden beams, vaulted ceilings, & archways add to the homes character. Keep warm with the living rooms gas stove & comfortable with the MasterCool evaporative cooler. Enjoy your apricot, peach, plum, pear, cherry, & apple trees along with the Concord and seedless red Flame grape vines. Spend endless hours on your desirable East-facing backyard patio. Contact me today!
This property is off market, which means it's not currently listed for sale or rent on Zillow. This may be different from what's available on other websites or public sources.
