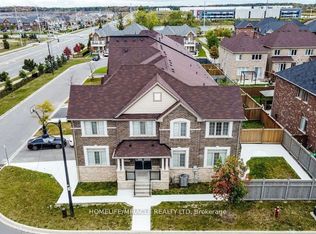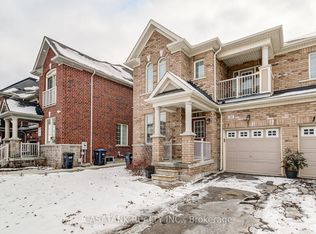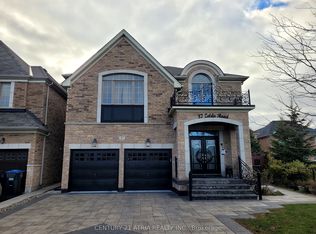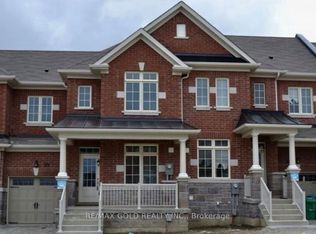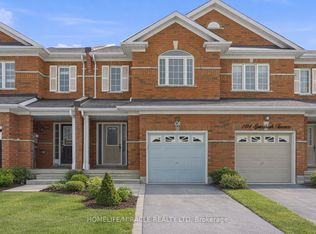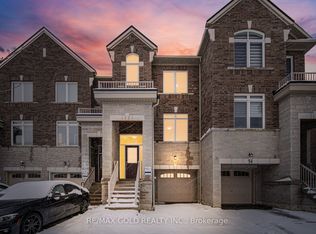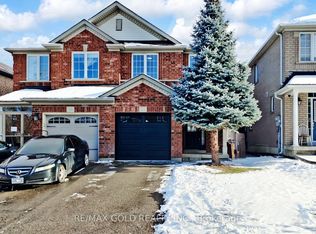Welcome to this beautifully designed freehold townhouse offering over 2,100+ sq ft of stylish living space, featuring an elegant layout with separate living, dining, and family rooms with a cozy fireplace, 9-ft ceilings, hardwood floors, and a striking oak staircase with iron pickets. The chef-inspired kitchen boasts quartz countertops, custom cabinetry with pantry, and a sleek tile backsplash, ideal for everyday living and entertaining. Upstairs offers 4 generously sized bedrooms, including a primary suite with walk-in closet and private ensuite, along with convenient second-floor laundry and custom closet organizers throughout. The single-car garage includes a mezzanine for extra storage, and the extended driveway fits up to 3 additional vehicles. Located in a family-friendly neighborhood close to parks, schools, shopping, Trinity Commons, Hwy 410, and all essential amenities-this home is a perfect blend of space, comfort, and modern living.
Pending
C$849,900
67 Zelda Rd, Brampton, ON L6R 3V4
4beds
3baths
Townhouse
Built in ----
2,362.81 Square Feet Lot
$-- Zestimate®
C$--/sqft
C$-- HOA
What's special
- 22 days |
- 7 |
- 0 |
Zillow last checked: 8 hours ago
Listing updated: January 24, 2026 at 11:37am
Listed by:
RE/MAX GOLD REALTY INC.
Source: TRREB,MLS®#: W12664212 Originating MLS®#: Toronto Regional Real Estate Board
Originating MLS®#: Toronto Regional Real Estate Board
Facts & features
Interior
Bedrooms & bathrooms
- Bedrooms: 4
- Bathrooms: 3
Heating
- Forced Air, Gas
Cooling
- Central Air
Features
- None
- Basement: Unfinished
- Has fireplace: Yes
Interior area
- Living area range: 2000-2500 null
Video & virtual tour
Property
Parking
- Total spaces: 4
- Parking features: Mutual
- Has garage: Yes
Features
- Stories: 2
- Pool features: None
Lot
- Size: 2,362.81 Square Feet
Construction
Type & style
- Home type: Townhouse
- Property subtype: Townhouse
Materials
- Brick, Stone
- Foundation: Concrete
- Roof: Asphalt Shingle
Utilities & green energy
- Sewer: Sewer
Community & HOA
Location
- Region: Brampton
Financial & listing details
- Annual tax amount: C$6,100
- Date on market: 1/5/2026
RE/MAX GOLD REALTY INC.
By pressing Contact Agent, you agree that the real estate professional identified above may call/text you about your search, which may involve use of automated means and pre-recorded/artificial voices. You don't need to consent as a condition of buying any property, goods, or services. Message/data rates may apply. You also agree to our Terms of Use. Zillow does not endorse any real estate professionals. We may share information about your recent and future site activity with your agent to help them understand what you're looking for in a home.
Price history
Price history
Price history is unavailable.
Public tax history
Public tax history
Tax history is unavailable.Climate risks
Neighborhood: Countryside Villages
Nearby schools
GreatSchools rating
No schools nearby
We couldn't find any schools near this home.
- Loading
