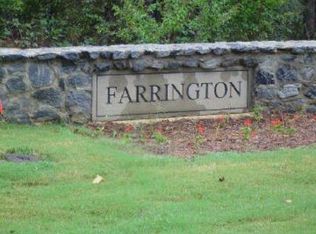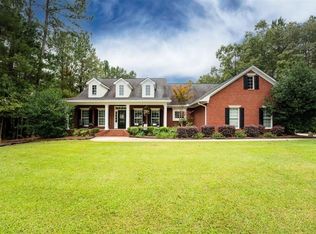Sold for $1,000,000 on 01/17/23
$1,000,000
67 York Pl, Forsyth, GA 31029
7beds
7,800sqft
Single Family Residence, Residential
Built in 2008
5.3 Acres Lot
$1,138,700 Zestimate®
$128/sqft
$5,882 Estimated rent
Home value
$1,138,700
$1.02M - $1.28M
$5,882/mo
Zestimate® history
Loading...
Owner options
Explore your selling options
What's special
Beautiful landscaped stucco home located on 5.3 acres with exclusive owned pond. This magnificent 7 bedroom dwelling has so much to offer with breathtaking views, freshly painted, theater room equipped with high-end projector and theater chairs, concrete storm shelter with steel door located inside the basement, large pantry, office with cabinets, coffered ceiling, Juliette balcony, 4 HVAC units, large workshop, fiber optic cable and so many extras. 7800 total sq. ft. living area (3793 of total sq. footage is finished basement) ! Owner is a builder who built the home for his family. MUST SEE!
Zillow last checked: 8 hours ago
Listing updated: January 11, 2024 at 08:07am
Listed by:
Barbara Ledbetter 478-955-2176,
Coldwell Banker Access Realty, Macon,
Renu Datta 478-955-7505,
Coldwell Banker Access Realty, Macon
Bought with:
Brokered Agent
Brokered Sale
Source: MGMLS,MLS#: 167975
Facts & features
Interior
Bedrooms & bathrooms
- Bedrooms: 7
- Bathrooms: 6
- Full bathrooms: 5
- 1/2 bathrooms: 1
Primary bedroom
- Features: Carpet
- Level: First
- Area: 336
- Dimensions: 21.00 X 16.00
Bedroom 2
- Level: First
- Area: 195
- Dimensions: 15.00 X 13.00
Bedroom 3
- Level: First
- Area: 132
- Dimensions: 12.00 X 11.00
Bedroom 4
- Level: First
- Area: 210
- Dimensions: 15.00 X 14.00
Bedroom 5
- Level: Lower
- Area: 154
- Dimensions: 11.00 X 14.00
Other
- Level: Lower
- Area: 143
- Dimensions: 11.00 X 13.00
Other
- Level: Lower
- Area: 143
- Dimensions: 11.00 X 13.00
Dining room
- Level: First
- Area: 255
- Dimensions: 15.00 X 17.00
Family room
- Level: First
- Area: 104
- Dimensions: 8.00 X 13.00
Game room
- Description: Game Room / Gym
- Features: Carpet
- Level: Lower
- Area: 400
- Dimensions: 25.00 X 16.00
Kitchen
- Features: Tile Flooring
- Level: First
- Area: 756
- Dimensions: 18.00 X 42.00
Kitchen
- Features: Tile Flooring
- Level: Lower
- Area: 882
- Dimensions: 42.00 X 21.00
Laundry
- Features: Tile Flooring
- Level: First
- Area: 104
- Dimensions: 8.00 X 13.00
Living room
- Level: First
- Area: 396
- Dimensions: 18.00 X 22.00
Media room
- Description: Theater Room
- Features: Carpet
- Level: Lower
- Area: 260
- Dimensions: 20.00 X 13.00
Other
- Description: Mud Room
- Level: First
- Area: 104
- Dimensions: 8.00 X 13.00
Other
- Description: Workshop - concrete
- Level: Lower
- Area: 672
- Dimensions: 42.00 X 16.00
Heating
- Central, Electric, Heat Pump
Cooling
- Electric, Central Air, Ceiling Fan(s), Attic Fan
Appliances
- Included: Dishwasher, Disposal, Electric Cooktop, Gas Hookup, Microwave, Range Hood, Refrigerator, Trash Compactor, Other
- Laundry: Other
Features
- Carpet, Wood
- Flooring: Tile
- Basement: Walk-Out Access
Interior area
- Total structure area: 7,800
- Total interior livable area: 7,800 sqft
- Finished area above ground: 7,800
- Finished area below ground: 0
Property
Parking
- Total spaces: 20
- Parking features: With Door(s), Garage Door Opener, Garage, Attached, Circular Driveway
- Attached garage spaces: 3
Features
- Levels: Two
- Patio & porch: Back, Deck, Patio
- Exterior features: Balcony, Dock, Rain Gutters, Private Yard, Sprinkler System, Other
- Has spa: Yes
- Spa features: Heated
- Fencing: Fenced
- Waterfront features: Pond
Lot
- Size: 5.30 Acres
- Dimensions: 385 x 385 x 335 x 335 (pond 700 x 700 x 79 x 250)
Details
- Additional structures: Garage(s), Workshop
- Parcel number: 081C021
- Other equipment: Other, Home Theater
Construction
Type & style
- Home type: SingleFamily
- Architectural style: Mediterranean
- Property subtype: Single Family Residence, Residential
Materials
- Stone, Stucco
- Foundation: Concrete Perimeter, Slab
Condition
- New construction: No
- Year built: 2008
Details
- Warranty included: Yes
Utilities & green energy
- Sewer: Septic Tank
- Water: Public
- Utilities for property: Electricity Available, Natural Gas Available, Water Available, Other
Community & neighborhood
Location
- Region: Forsyth
- Subdivision: Farrington
Other
Other facts
- Listing agreement: Exclusive Right To Sell
- Listing terms: Cash,Conventional
Price history
| Date | Event | Price |
|---|---|---|
| 1/17/2023 | Sold | $1,000,000-16.7%$128/sqft |
Source: | ||
| 11/21/2022 | Pending sale | $1,200,000$154/sqft |
Source: | ||
| 10/22/2022 | Listed for sale | $1,200,000+1468.6%$154/sqft |
Source: | ||
| 6/18/2007 | Sold | $76,500$10/sqft |
Source: Public Record Report a problem | ||
Public tax history
| Year | Property taxes | Tax assessment |
|---|---|---|
| 2024 | $10,482 -12.9% | $518,880 +18.3% |
| 2023 | $12,038 +72.1% | $438,640 +62.3% |
| 2022 | $6,994 -3.4% | $270,320 |
Find assessor info on the county website
Neighborhood: 31029
Nearby schools
GreatSchools rating
- 7/10T.G. Scott Elementary SchoolGrades: PK-5Distance: 4.7 mi
- 7/10Monroe County Middle School Banks Stephens CampusGrades: 6-8Distance: 4.7 mi
- 7/10Mary Persons High SchoolGrades: 9-12Distance: 6 mi
Schools provided by the listing agent
- Elementary: Samuel E. Hubbard Elementary
- Middle: Monroe County Middle
- High: Mary Persons High
Source: MGMLS. This data may not be complete. We recommend contacting the local school district to confirm school assignments for this home.

Get pre-qualified for a loan
At Zillow Home Loans, we can pre-qualify you in as little as 5 minutes with no impact to your credit score.An equal housing lender. NMLS #10287.
Sell for more on Zillow
Get a free Zillow Showcase℠ listing and you could sell for .
$1,138,700
2% more+ $22,774
With Zillow Showcase(estimated)
$1,161,474
