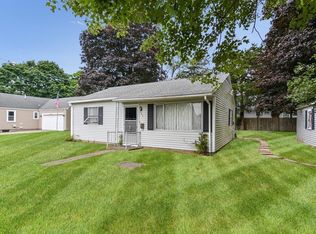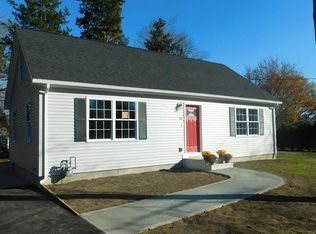CLICK THE BLUE UPPER RIGHT "V" ICON FOR THE 3D VIRTUAL TOUR!! ADORABLE, UPDATED, GREAT LOCATION, 2 Bedroom ranch with water views from your front yard! Nothing to do but move into this well maintained home!! Hardwood flooring throughout, with granite kitchen counter tops leading to eat-in dining room with custom built in cabinets. Updated bath with tiled shower & 2 generous sized bedrooms. Living room with fireplace leading to private outdoor backyard with deck & fenced yard. This home features central air conditioning, newer roof, newer furnace, newer windows, newer electrical and plumbing. Lots of updates! Good sized, 2 car attached garage with full unfinished basement with 2 accesses. This home is ready to make YOUR home!!
This property is off market, which means it's not currently listed for sale or rent on Zillow. This may be different from what's available on other websites or public sources.


