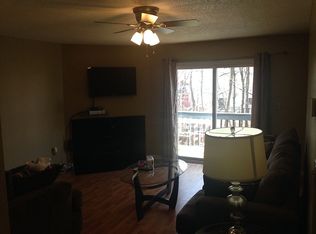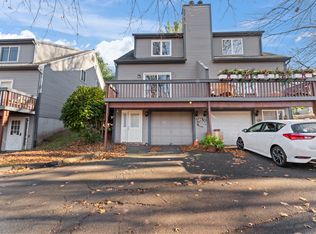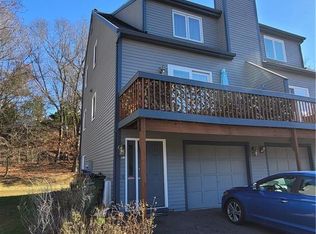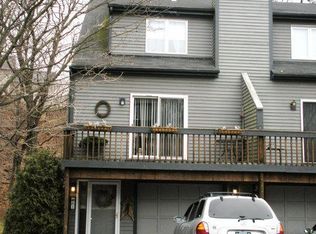Very nice FHA approved condo complex of only 40 units. All the townhouses are end units. Balcony directly located off the eat-in kitchen plus a deck off the living room. Just in time to enjoy the corner fireplace. Brand new carpet throughout including new paint on walls and ceilings. New kitchen counter top. New exterior garage door scheduled for installation too. Central air conditioning, natural gas heat and hot water are a huge plus! Walkout storage and laundry room behind the garage. What a bargain and easy to show!
This property is off market, which means it's not currently listed for sale or rent on Zillow. This may be different from what's available on other websites or public sources.



