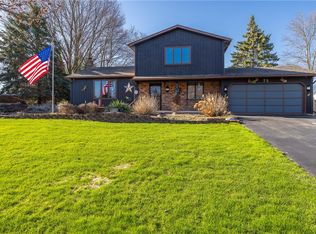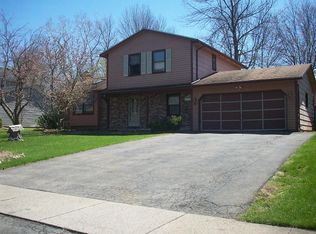Closed
$240,000
67 Woodedge Ln, Rochester, NY 14626
3beds
1,111sqft
Single Family Residence
Built in 1985
0.28 Acres Lot
$248,200 Zestimate®
$216/sqft
$2,060 Estimated rent
Home value
$248,200
$231,000 - $268,000
$2,060/mo
Zestimate® history
Loading...
Owner options
Explore your selling options
What's special
THIS RANCH HOME HAS BEEN UPDATED THROUGHOUT AND FEATURES A VAULTED CEILING GREAT ROOM, NEW LVP FLOORS, AND A BRIGHT, SUNNY BAY OVERLOOKING A LOVELY FRONT PORCH. IT IS LOCATED ON A QUIET STREET. THE KITCHEN HAS BEEN UPDATED WITH WHITE CABINETRY, AND THERE ARE GLASS FRENCH DOORS LEADING TO AN EXPANSIVE TWO-TIER DECK AND A PRIVATE, FENCED-IN BACKYARD. THE BATHROOM IS NEWER, FEATURING A SOLID SURFACE COUNTER, WHITE VANITY, AND TILE FLOORS. THERE ARE THREE LARGE BEDROOMS. THE PROPERTY ALSO INCLUDES A FINISHED BASEMENT WITH A FULL BATH. ADDITIONAL UPDATES INCLUDE VINYL SIDING AND WINDOWS, A NEW WASHER AND DRYER, A HOT WATER TANK (2020), A NEW FRONT DOOR, AND NEW KITCHEN APPLIANCES (REFRIGERATOR, DISHWASHER, AND RANGE). NEW CENTRAL AIR CONDITIONING WILL BE INSTALLED ON AUGUST 5, 2025.
Zillow last checked: 8 hours ago
Listing updated: August 22, 2025 at 03:59pm
Listed by:
Donna D. Snyder 585-381-4770,
Howard Hanna
Bought with:
Nathan E. Fox, 10301221774
Berkshire Hathaway HS Zambito
Source: NYSAMLSs,MLS#: R1624287 Originating MLS: Rochester
Originating MLS: Rochester
Facts & features
Interior
Bedrooms & bathrooms
- Bedrooms: 3
- Bathrooms: 2
- Full bathrooms: 2
- Main level bathrooms: 1
- Main level bedrooms: 3
Heating
- Gas, Forced Air
Cooling
- Central Air
Appliances
- Included: Dryer, Dishwasher, Electric Oven, Electric Range, Disposal, Gas Water Heater, Microwave, Refrigerator, Washer
- Laundry: In Basement
Features
- Cathedral Ceiling(s), Entrance Foyer, Eat-in Kitchen, French Door(s)/Atrium Door(s), Great Room, Pantry, Window Treatments, Bedroom on Main Level, Main Level Primary
- Flooring: Ceramic Tile, Hardwood, Luxury Vinyl, Varies
- Windows: Drapes, Thermal Windows
- Basement: Full,Partially Finished,Sump Pump
- Has fireplace: No
Interior area
- Total structure area: 1,111
- Total interior livable area: 1,111 sqft
Property
Parking
- Total spaces: 2
- Parking features: Attached, Electricity, Garage, Driveway, Garage Door Opener
- Attached garage spaces: 2
Features
- Levels: One
- Stories: 1
- Patio & porch: Deck
- Exterior features: Blacktop Driveway, Deck, Fully Fenced
- Fencing: Full
Lot
- Size: 0.28 Acres
- Dimensions: 80 x 153
- Features: Rectangular, Rectangular Lot, Residential Lot
Details
- Additional structures: Shed(s), Storage
- Parcel number: 2628000741700002079000
- Special conditions: Standard
Construction
Type & style
- Home type: SingleFamily
- Architectural style: Ranch
- Property subtype: Single Family Residence
Materials
- Vinyl Siding, Copper Plumbing
- Foundation: Block
- Roof: Asphalt
Condition
- Resale
- Year built: 1985
Utilities & green energy
- Electric: Circuit Breakers
- Sewer: Connected
- Water: Connected, Public
- Utilities for property: Cable Available, Electricity Connected, High Speed Internet Available, Sewer Connected, Water Connected
Community & neighborhood
Location
- Region: Rochester
- Subdivision: Rockwood Estates Sec V
Other
Other facts
- Listing terms: Cash,Conventional,FHA
Price history
| Date | Event | Price |
|---|---|---|
| 8/22/2025 | Sold | $240,000+6.7%$216/sqft |
Source: | ||
| 7/24/2025 | Pending sale | $224,900$202/sqft |
Source: | ||
| 7/21/2025 | Listed for sale | $224,900-10%$202/sqft |
Source: | ||
| 7/21/2025 | Listing removed | $249,900$225/sqft |
Source: | ||
| 7/16/2025 | Listed for sale | $249,900+2%$225/sqft |
Source: | ||
Public tax history
| Year | Property taxes | Tax assessment |
|---|---|---|
| 2024 | -- | $156,700 |
| 2023 | -- | $156,700 +36.3% |
| 2022 | -- | $115,000 |
Find assessor info on the county website
Neighborhood: 14626
Nearby schools
GreatSchools rating
- NAHolmes Road Elementary SchoolGrades: K-2Distance: 0.8 mi
- 3/10Olympia High SchoolGrades: 6-12Distance: 2.1 mi
- 5/10Buckman Heights Elementary SchoolGrades: 3-5Distance: 2 mi
Schools provided by the listing agent
- District: Greece
Source: NYSAMLSs. This data may not be complete. We recommend contacting the local school district to confirm school assignments for this home.

