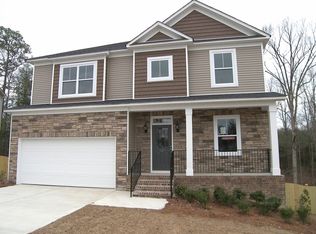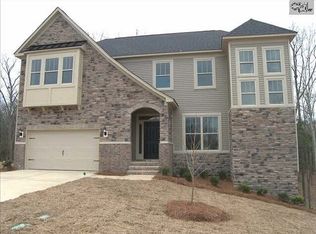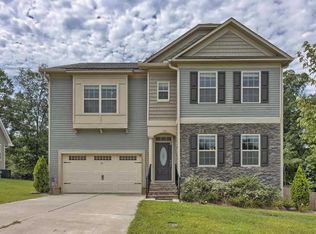Cul-de-sac lot that backs up to woods with 10x12 covered porch, AND a 10x18 Party Deck! Estimated completion early March! The Biltmore is a 2644 sq. ft. new construction home w/ 4 beds, 2.5 baths & a 2-car garage. Upon entering, 9-foot ceilings greet you, Revwood hardwood flooring is installed all throughout downstairs, & the home is painted a stylish light gray. Living and formal dining rooms lead into the family room w/ a gas fireplace, completely open to a large kitchen with a huge island and a breakfast area, 36" cabinetry w/ modern hardware, granite counter tops, subway tile back splash, ample storage, walk-in pantry, recessed lighting & stainless appliances w/ a 5-burner gas stove! This open concept living area on the main level is perfect for entertaining a large family. The owner's suite and deluxe owner's bath featuring marble counters, dual sinks, walk-in closet, separate water closet & huge soaking tub is located upstairs. The upstairs also locates spacious 2nd, 3rd & 4th bedrooms. There is also a nice big open loft area upstairs ? the perfect game room. Situated on a great lot with a covered back porch, part deck & backing up to woods. Special Features include a Smart home package, tankless water heater, sprinkler system, full gutters, 30-year architectural shingles, and a deluxe landscape package. A beautiful community, low HOA dues, and close to the interstate and shopping, makes this the most affordable home in new construction!
This property is off market, which means it's not currently listed for sale or rent on Zillow. This may be different from what's available on other websites or public sources.


