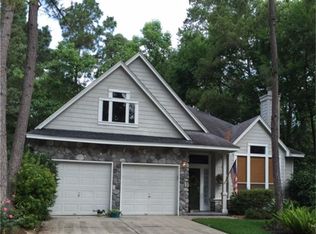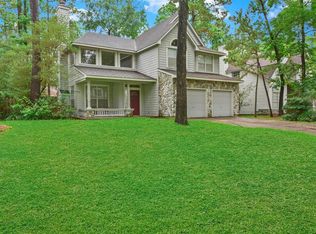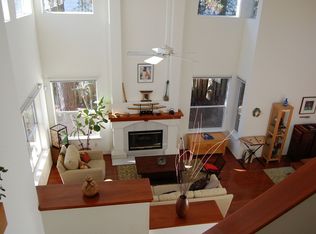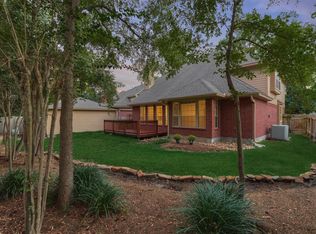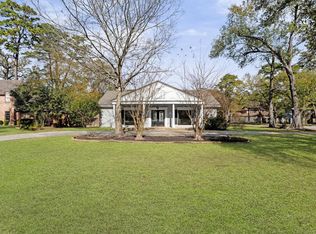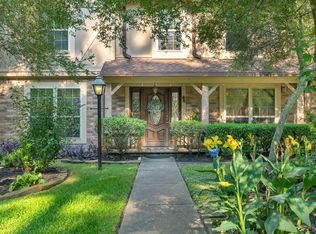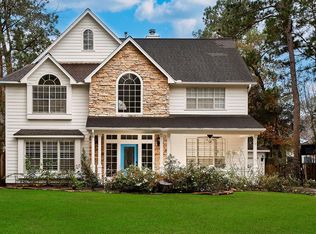Rare, one of a kind in a highly sought after locations in The Woodlands. Across from Lake with Lake Access.
This spacious beautiful home has high ceilings, 3 or 4 bedrooms, study, large game room, 3 bedrooms upstairs, laundry room inside the house.
Roof: 2026; All bathrooms remodeled:2026; Brand New Appliances:2026; Brand New Double Wide Driveway: 2026; Brand New Sealed Garage Floor:2026; Brand New A/C & Heat Systems( 2): On Order
Arizona Flagstone Patio; Cul-de-Sac; Please call me for private viewing.
For sale
$649,000
67 Winter Wheat Pl, Spring, TX 77381
3beds
2,652sqft
Est.:
Single Family Residence
Built in 1994
8,498.56 Square Feet Lot
$628,300 Zestimate®
$245/sqft
$-- HOA
What's special
High ceilingsBrand new appliancesLarge game roomArizona flagstone patio
- 3 days |
- 531 |
- 3 |
Likely to sell faster than
Zillow last checked: 8 hours ago
Listing updated: January 27, 2026 at 02:01am
Listed by:
Ed Tchamanzar TREC #0510924 281-731-3410,
Texas Signature Realty
Source: HAR,MLS#: 19347678
Tour with a local agent
Facts & features
Interior
Bedrooms & bathrooms
- Bedrooms: 3
- Bathrooms: 3
- Full bathrooms: 2
- 1/2 bathrooms: 1
Rooms
- Room types: Den, Family Room, Utility Room
Primary bathroom
- Features: Half Bath, Primary Bath: Double Sinks, Primary Bath: Jetted Tub, Primary Bath: Separate Shower, Primary Bath: Soaking Tub, Secondary Bath(s): Tub/Shower Combo
Kitchen
- Features: Breakfast Bar, Kitchen open to Family Room, Pantry
Heating
- Natural Gas
Cooling
- Ceiling Fan(s), Electric
Appliances
- Included: Disposal, Water Softener, Wine Refrigerator, Freestanding Oven, Gas Oven, Oven, Microwave, Free-Standing Range, Gas Range, Dishwasher
- Laundry: Electric Dryer Hookup, Gas Dryer Hookup, Washer Hookup
Features
- 1 Bedroom Down - Not Primary BR, 3 Bedrooms Up, All Bedrooms Up, Primary Bed - 2nd Floor, Walk-In Closet(s)
- Flooring: Carpet, Engineered Hardwood, Laminate, Slate, Stone, Tile, Travertine, Wood
- Windows: Window Coverings
- Number of fireplaces: 1
- Fireplace features: Gas Log
Interior area
- Total structure area: 2,652
- Total interior livable area: 2,652 sqft
Property
Parking
- Total spaces: 2
- Parking features: Attached, Garage Door Opener, Double-Wide Driveway
- Attached garage spaces: 2
Features
- Stories: 2
- Exterior features: Sprinkler System
- Has spa: Yes
Lot
- Size: 8,498.56 Square Feet
- Features: Cul-De-Sac, Near Golf Course, 1/4 Up to 1/2 Acre
Details
- Parcel number: 221074
Construction
Type & style
- Home type: SingleFamily
- Architectural style: Traditional
- Property subtype: Single Family Residence
Materials
- Batts Insulation, Blown-In Insulation, Stone
- Foundation: Slab
- Roof: Composition
Condition
- New construction: No
- Year built: 1994
Utilities & green energy
- Sewer: Public Sewer
- Water: Public, Water District
Green energy
- Energy efficient items: Attic Vents, Insulation
Community & HOA
Community
- Subdivision: Wdlnds Village Indian Sprg 06
HOA
- Amenities included: Basketball Court, Boat Dock, Boat Ramp, Boat Slip, Dog Park, Golf Course, Jogging Path, Park, Picnic Area, Playground, Pond, Sport Court, Stocked Pond, Tennis Court(s), Trail(s)
Location
- Region: Spring
Financial & listing details
- Price per square foot: $245/sqft
- Tax assessed value: $412,154
- Annual tax amount: $7,385
- Date on market: 1/27/2026
- Listing terms: Cash,Conventional,FHA
- Ownership: Full Ownership
- Road surface type: Concrete, Curbs, Gutters
Estimated market value
$628,300
$597,000 - $660,000
$3,610/mo
Price history
Price history
| Date | Event | Price |
|---|---|---|
| 1/27/2026 | Listed for sale | $649,000$245/sqft |
Source: | ||
| 8/6/2025 | Listing removed | $2,599$1/sqft |
Source: | ||
| 6/10/2025 | Price change | $2,599-7.1%$1/sqft |
Source: | ||
| 1/4/2025 | Price change | $2,799-3.4%$1/sqft |
Source: | ||
| 12/19/2024 | Price change | $2,899-8.7%$1/sqft |
Source: | ||
Public tax history
Public tax history
| Year | Property taxes | Tax assessment |
|---|---|---|
| 2025 | $6,806 +8.4% | $412,154 +0.6% |
| 2024 | $6,281 +8.1% | $409,572 +7% |
| 2023 | $5,812 | $382,860 +12.6% |
Find assessor info on the county website
BuyAbility℠ payment
Est. payment
$4,202/mo
Principal & interest
$3088
Property taxes
$887
Home insurance
$227
Climate risks
Neighborhood: Indian Springs
Nearby schools
GreatSchools rating
- 7/10Glen Loch Elementary SchoolGrades: PK-4Distance: 1.4 mi
- 8/10Mccullough Junior High SchoolGrades: 7-8Distance: 1.2 mi
- 8/10The Woodlands High SchoolGrades: 9-12Distance: 1.8 mi
Schools provided by the listing agent
- Elementary: Glen Loch Elementary School
- Middle: Mccullough Junior High School
- High: The Woodlands High School
Source: HAR. This data may not be complete. We recommend contacting the local school district to confirm school assignments for this home.
- Loading
- Loading
