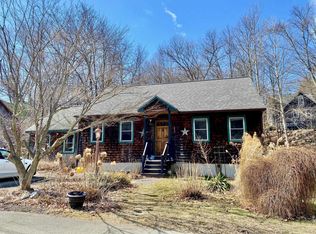Closed
Listed by:
Kathy Dowd,
Bellville Realty 802-257-7979
Bought with: Berkley & Veller Greenwood Country
$464,000
67 Wilsons Woods Road, Brattleboro, VT 05301
5beds
2,038sqft
Single Family Residence
Built in 2004
9,583.2 Square Feet Lot
$482,300 Zestimate®
$228/sqft
$3,013 Estimated rent
Home value
$482,300
$458,000 - $506,000
$3,013/mo
Zestimate® history
Loading...
Owner options
Explore your selling options
What's special
Cheerful and comfortable with a “nestle-yourself-right-in feeling! Thoughtfully designed by owners who loved to travel and host family/fellow travelers. Attention was given to create rooms for gatherings, guest/family visits, hobbies, office work and quiet contemplation. Just enough outdoor area for puttering and raised bed gardening. Situated on a dead end street, with woods and Kettle Pond on the back border. A neighborhood filled with the lively energy of the high/middle schools, hospital, professional offices, pharmacies, banks, restaurants, a grocery market, a bookstore and Oak Grove Elementary School are all a short walk away! Interstate 91, exit 1, is nearby. The first floor has a very spacious, light filled living/dining room with wood floors, bookcases, pocket doors, a brick hearth w/wood stove, a deck with views to the woods and pond. The galley kitchen has deck access. Two bedrooms and a full bath complete this level. The upstairs offers a sizable front bedroom w/many windows, a large closet and an adjoining study/office. The bedroom at the back has a skylight, a balcony looks to the woods/pond. Off the hall, a full bath with skylight, soaker tub and large shower. The lower level has radiant floor heat and a separate entrance. A kitchenette/living room, a full bath, office/bedroom. Mudroom to garage. Rinnai heater in garage. Detached 2 car garage w/loft storage. Owners will remove perennials in the spring. Delayed showings by appt. start on Saturday Feb. 10th.
Zillow last checked: 8 hours ago
Listing updated: March 01, 2024 at 02:20pm
Listed by:
Kathy Dowd,
Bellville Realty 802-257-7979
Bought with:
Bill Hickok
Berkley & Veller Greenwood Country
Source: PrimeMLS,MLS#: 4984316
Facts & features
Interior
Bedrooms & bathrooms
- Bedrooms: 5
- Bathrooms: 3
- Full bathrooms: 3
Heating
- Oil, Baseboard, Hot Water, Zoned
Cooling
- None
Appliances
- Included: Dishwasher, Dryer, Range Hood, Gas Range, Refrigerator, Washer, Water Heater off Boiler
- Laundry: In Basement
Features
- Ceiling Fan(s), Hearth, Living/Dining, Natural Light, Natural Woodwork, Soaking Tub, Walk-In Closet(s)
- Flooring: Other, Tile, Wood, Vinyl Plank
- Windows: Blinds, Skylight(s)
- Basement: Concrete,Concrete Floor,Interior Stairs,Walkout,Exterior Entry,Interior Entry
- Attic: Pull Down Stairs
- Fireplace features: Wood Stove Hook-up
Interior area
- Total structure area: 2,038
- Total interior livable area: 2,038 sqft
- Finished area above ground: 1,444
- Finished area below ground: 594
Property
Parking
- Total spaces: 2
- Parking features: Paved, Driveway, Garage, Other, Underground
- Garage spaces: 2
- Has uncovered spaces: Yes
Features
- Levels: One and One Half
- Stories: 1
- Exterior features: Balcony, Deck, Garden, Storage
- Frontage length: Road frontage: 75
Lot
- Size: 9,583 sqft
- Features: City Lot
Details
- Parcel number: 8102514879
- Zoning description: Residential
- Other equipment: None
Construction
Type & style
- Home type: SingleFamily
- Architectural style: Contemporary
- Property subtype: Single Family Residence
Materials
- Wood Frame, Wood Exterior
- Foundation: Concrete
- Roof: Asphalt Shingle
Condition
- New construction: No
- Year built: 2004
Utilities & green energy
- Electric: 100 Amp Service, Circuit Breakers
- Sewer: Public Sewer
- Utilities for property: Propane, Fiber Optic Internt Avail
Community & neighborhood
Location
- Region: Brattleboro
Other
Other facts
- Road surface type: Paved
Price history
| Date | Event | Price |
|---|---|---|
| 3/1/2024 | Sold | $464,000+3.8%$228/sqft |
Source: | ||
| 2/14/2024 | Contingent | $447,000$219/sqft |
Source: | ||
| 2/7/2024 | Listed for sale | $447,000+59.6%$219/sqft |
Source: | ||
| 11/1/2018 | Sold | $280,000+1.8%$137/sqft |
Source: | ||
| 8/30/2018 | Listed for sale | $275,000$135/sqft |
Source: Berkley & Veller Greenwood Country #4715851 Report a problem | ||
Public tax history
| Year | Property taxes | Tax assessment |
|---|---|---|
| 2024 | -- | $276,870 |
| 2023 | -- | $276,870 |
| 2022 | -- | $276,870 |
Find assessor info on the county website
Neighborhood: 05301
Nearby schools
GreatSchools rating
- 5/10Canal Street/Oak Grove SchoolsGrades: PK-6Distance: 0.2 mi
- 6/10Brattleboro Area Middle SchoolGrades: 7-8Distance: 0.3 mi
- 7/10Brattleboro Senior Uhsd #6Grades: 9-12Distance: 0.2 mi
Schools provided by the listing agent
- Elementary: Brattleboro Elem Schools
- Middle: Brattleboro Area Middle School
- High: Brattleboro High School
- District: Brattleboro School District
Source: PrimeMLS. This data may not be complete. We recommend contacting the local school district to confirm school assignments for this home.

Get pre-qualified for a loan
At Zillow Home Loans, we can pre-qualify you in as little as 5 minutes with no impact to your credit score.An equal housing lender. NMLS #10287.
