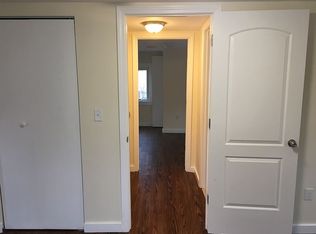Beautifully built in 2017, this 3-bedroom, 2.5-bath Colonial home features hardwood floors throughout. The first floor offers an open-concept layout with a spacious living room, dining area, granite countertops, stainless steel appliances, and a convenient half bath. A sliding glass door leads to an oversized back deck perfect for relaxing or cookouts in the fenced backyard. Upstairs, you'll find three bedrooms and two full bathrooms, including a large master suite with a private balcony. The other two bedrooms share a full bath, and the laundry is conveniently located on the second floor. A large finished attic provides excellent storage space. Located steps from Waushakum Pond, with easy access to shopping and public transportation, this home is available 07/01! Tenants are responsible the snow removal, landscaping, water and Sewerage.
This property is off market, which means it's not currently listed for sale or rent on Zillow. This may be different from what's available on other websites or public sources.
