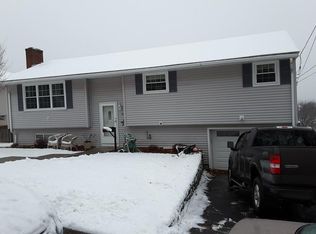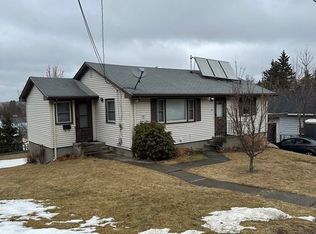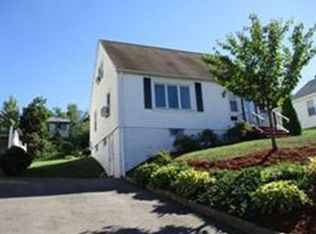***Multiple Offers*** Please submit final offers by 8/23 at 6PM*****You're going to love this oversized custom ranch in the sought after Burncoat Area* Fireplaced living room flows beautifully into an open kitchen/dining room* Kitchen with new gas cooktop, stainless steel appliances, corian counters & lots of recessed lighting* Two breakfast bars* Incredible skylit family room addition with cathedral ceiling, recessed lighting & tiled floor* Skylit laundry room with sink* Full bath with custom cabinetry* Three great bedrooms with hardwood floors & great built-ins* Second full bath with double sinks set in corian* Finished lower level with second fireplace & wet bar could be used as an In-law with kitchen, full bath and second laundry* Garage converted to office/4th bedroom* Huge wrap-around deck with built-in seating* Low maintenance vinyl shingle exterior* Anderson double glazed windows* 4 Zone gas heating* Central Air conditioning* Architectural roof put on in 2007
This property is off market, which means it's not currently listed for sale or rent on Zillow. This may be different from what's available on other websites or public sources.


