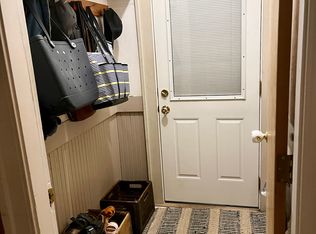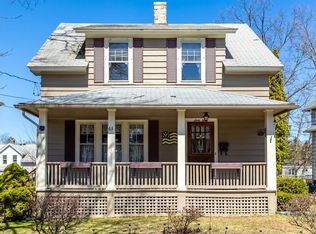Are you looking for a sweet, home in the Burncoat School district? This one could be the one! From the moment you open the front door you will be pleased to find loads of closet space and natural light. This well cared for home with old world charm, woodwork and hardwood flooring is ready for you to move in. The kitchen is bright and sunny with oak cabinets, hardwood floors and TWO pantry closets, The dining room with a delightful picture window is conveniently off the kitchen (currently used as a playroom) that is large enough for your get togethers. The adjoining living room sits at the front of the house with another large picture window and is separated from dining room by gorgeous woodwork. Rounding off the 1st floor is an at home office or bonus room. Follow the stunning, turning stairs to the 2nd floor where there is room for another office space before entering the 3 bedrooms with walk-in closets, The level backyard is fenced in for your outdoor entertaining. Great House!
This property is off market, which means it's not currently listed for sale or rent on Zillow. This may be different from what's available on other websites or public sources.

