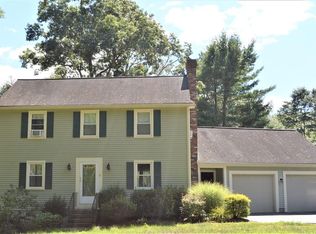Finest of Builder???s Career! Custom built for himself, this second owner is ready to sell! Colonial Farmhouse with nearly 7 acres of land! Off the back of the property are trails and State Conservation land! Want privacy and lots of land to play on, then here it is! Spectacular layout with a sunny cabinet filled kitchen! Granite counters, big island and stainless steel appliances compete with a large pantry make cooking an ease! Big living room with a custom fireplace and wood box. Spacious first floor master suite complemented by the remarkable master bath! Open concept living with sun room, decks, patio and so much more! Huge Au Pair suite with private entrances over the attached barn. Over sized 2 car garage and work area. Vegetable garden and chicken coop are staying! Nice finished room in the basement is a perfect family room getaway or playroom, you decide. Workout area set up in the basement with big mirrors to see the results! What a great place to call home!
This property is off market, which means it's not currently listed for sale or rent on Zillow. This may be different from what's available on other websites or public sources.
