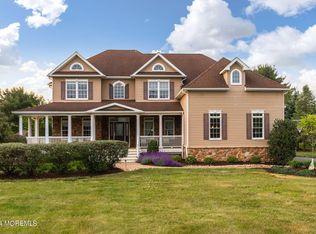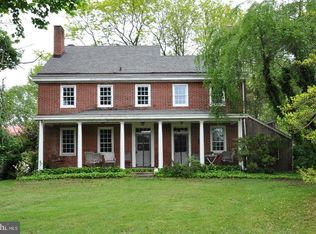Sold for $800,000 on 04/14/25
$800,000
67 White Pine Rd, Chesterfield, NJ 08515
4beds
2,692sqft
Single Family Residence
Built in 1990
4 Acres Lot
$-- Zestimate®
$297/sqft
$4,821 Estimated rent
Home value
Not available
Estimated sales range
Not available
$4,821/mo
Zestimate® history
Loading...
Owner options
Explore your selling options
What's special
Stunning Custom California Contemporary Home on 4 plus Acres – Endless Possibilities! Welcome to this breathtaking property, that seamlessly blends modern aesthetics with a tranquil rural lifestyle. Nestled in a peaceful setting, this expansive residence offers 4 spacious bedrooms, 2.5 baths, and a 3-car garage, providing the perfect balance of comfort and functionality for everyday living. The home is accessed via a newly paved, long winding asphalt driveway that leads to the front entrance, where you’ll be greeted by a charming stone walkway. Upon entering, you’ll be immediately struck by the abundance of natural light pouring through large Anderson windows, creating an open and welcoming atmosphere throughout. The two-story marble foyer sets the tone for the quality wood finishes within, while real hardwood floors add warmth and elegance throughout the home. The thoughtfully designed floor plan includes a first-floor office/bedroom, main floor laundry, and an updated half bathroom. The entryway opens to a formal dining room and sunken living room, complete with vaulted ceilings and a wood-burning fireplace—ideal for gatherings or relaxation. The open kitchen is a true culinary haven, offering ample cabinet space, stainless steel appliances, and a Jen Air center island. It also provides plenty of room for seating, making it perfect for family meals and entertaining. The family room has a fireplace for additional comfort. Off the family room, you’ll find a utility room or a large pantry, which leads to the spacious 3-car garage. The basement has tall ceilings and is ready to be finished or used for additional storage. Through French doors off the kitchen, you’ll step out onto the deck, which overlooks the expansive, fenced-in yard—ideal for family activities. Have a dog? There's a dedicated dog run for your pets to enjoy. Just past the yard are paddocks (75x100 and 24x35) as well as a side paddock (40x60), all of which are gated, with stalls providing access. For those interested in equestrian pursuits, there is a 5-stall 36x36 barn including tack room that can easily be converted into a garage, workshop, or storage area. Additionally, a small hay barn provide storage, and the property includes behind the barn a larger pasture (135x550) for your animals to roam freely. On the second level, you’ll find 3 generously sized bedrooms with ample closet space and a full bathroom. From this floor, you can keep an eye on the action below with a view of the main entrance and sunken living room. The master bedroom is a true retreat, featuring an extra-large walk-in closet, a master bathroom including a jet spa tub, and French doors leading to a private deck overlooking the entire property—offering breathtaking views of your land. Additional Features: Generac Generator (2023),Updated Wire Pasture Fencing (Red Brand, 2024),•New Furnace & Air Conditioning (2024), and Whole house Vacuum System. This property offers unparalleled flexibility to fit your unique needs. Whether you're looking to create a horse farm, start a landscaping business, or simply enjoy a spacious family home, this property has it all. Ideally located in central Jersey, just minutes from the Turnpike, 295, and 195, this home is the perfect blend of privacy, convenience, and endless potential. Don’t miss the chance to make this stunning property yours. Schedule your showing today and discover the possibilities!
Zillow last checked: 8 hours ago
Listing updated: April 14, 2025 at 05:42am
Listed by:
Yolanda Gulley 609-587-9300,
RE/MAX Tri County
Bought with:
Olga Shugalo, RS371057
Century 21 Veterans-Pennington
Source: Bright MLS,MLS#: NJBL2082518
Facts & features
Interior
Bedrooms & bathrooms
- Bedrooms: 4
- Bathrooms: 3
- Full bathrooms: 2
- 1/2 bathrooms: 1
- Main level bathrooms: 1
- Main level bedrooms: 1
Primary bedroom
- Level: Upper
- Area: 224 Square Feet
- Dimensions: 16 x 14
Bedroom 2
- Level: Upper
- Area: 196 Square Feet
- Dimensions: 14 x 14
Bedroom 3
- Level: Upper
- Area: 182 Square Feet
- Dimensions: 14 x 13
Bedroom 4
- Level: Main
- Area: 144 Square Feet
- Dimensions: 12 x 12
Dining room
- Level: Main
- Area: 225 Square Feet
- Dimensions: 15 x 15
Kitchen
- Features: Kitchen - Propane Cooking, Kitchen - Electric Cooking
- Level: Main
- Area: 195 Square Feet
- Dimensions: 15 x 13
Living room
- Level: Main
- Area: 289 Square Feet
- Dimensions: 17 x 17
Heating
- Forced Air, Propane
Cooling
- Central Air, Electric
Appliances
- Included: Dishwasher, Dryer, Washer, Water Heater
- Laundry: Main Level
Features
- Dining Area, Eat-in Kitchen, Kitchen Island, 9'+ Ceilings, Cathedral Ceiling(s), Dry Wall
- Flooring: Carpet, Ceramic Tile, Hardwood
- Basement: Drainage System,Full,Concrete,Sump Pump
- Number of fireplaces: 2
Interior area
- Total structure area: 2,692
- Total interior livable area: 2,692 sqft
- Finished area above ground: 2,692
- Finished area below ground: 0
Property
Parking
- Total spaces: 7
- Parking features: Garage Faces Front, Asphalt, Driveway, Attached
- Attached garage spaces: 3
- Uncovered spaces: 4
Accessibility
- Accessibility features: None
Features
- Levels: Two
- Stories: 2
- Patio & porch: Porch
- Exterior features: Balcony
- Pool features: None
- Fencing: Wire
Lot
- Size: 4 Acres
- Features: Cleared, Front Yard, Rear Yard
Details
- Additional structures: Above Grade, Below Grade
- Parcel number: 070060000044 06
- Zoning: AG
- Special conditions: Standard
Construction
Type & style
- Home type: SingleFamily
- Architectural style: Contemporary
- Property subtype: Single Family Residence
Materials
- Wood Siding
- Foundation: Concrete Perimeter
- Roof: Shingle
Condition
- Very Good
- New construction: No
- Year built: 1990
Utilities & green energy
- Electric: 120/240V
- Sewer: Private Septic Tank
- Water: Well
Community & neighborhood
Location
- Region: Chesterfield
- Subdivision: White Birch
- Municipality: CHESTERFIELD TWP
Other
Other facts
- Listing agreement: Exclusive Right To Sell
- Listing terms: Cash,FHA,Conventional,VA Loan
- Ownership: Fee Simple
- Road surface type: Black Top
Price history
| Date | Event | Price |
|---|---|---|
| 4/14/2025 | Sold | $800,000+0%$297/sqft |
Source: | ||
| 3/15/2025 | Pending sale | $799,999$297/sqft |
Source: | ||
| 3/10/2025 | Listed for sale | $799,999+63.3%$297/sqft |
Source: | ||
| 4/10/2019 | Sold | $490,000-1.8%$182/sqft |
Source: Public Record Report a problem | ||
| 10/5/2018 | Pending sale | $499,000$185/sqft |
Source: CENTURY 21 Alliance #1001911710 Report a problem | ||
Public tax history
| Year | Property taxes | Tax assessment |
|---|---|---|
| 2025 | $15,389 +4.2% | $448,000 |
| 2024 | $14,771 | $448,000 |
| 2023 | -- | $448,000 |
Find assessor info on the county website
Neighborhood: 08515
Nearby schools
GreatSchools rating
- 5/10Chesterfield Elementary SchoolGrades: PK-6Distance: 2.3 mi
- 5/10N Burl Co Reg Middle SchoolGrades: 7-8Distance: 1.7 mi
- 7/10N Burl Co Reg High SchoolGrades: 9-12Distance: 1.7 mi
Schools provided by the listing agent
- District: Northern Burlington Count Schools
Source: Bright MLS. This data may not be complete. We recommend contacting the local school district to confirm school assignments for this home.

Get pre-qualified for a loan
At Zillow Home Loans, we can pre-qualify you in as little as 5 minutes with no impact to your credit score.An equal housing lender. NMLS #10287.

