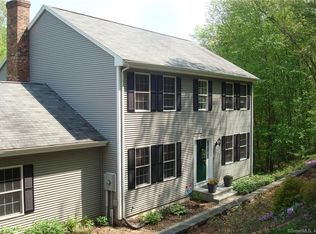Sold for $330,000 on 07/18/24
$330,000
67 White Birch Road, East Hampton, CT 06424
2beds
1,228sqft
Single Family Residence
Built in 1950
1.33 Acres Lot
$389,700 Zestimate®
$269/sqft
$2,418 Estimated rent
Home value
$389,700
$351,000 - $433,000
$2,418/mo
Zestimate® history
Loading...
Owner options
Explore your selling options
What's special
Welcome to this idyllic retreat that will make you feel like you're in the English countryside. This charming ranch home offers the perfect blend of rustic elegance and modern comfort, inviting you to immerse yourself in serene surroundings. The exterior boasts shingles with a stone accent, evoking a sense of timeless appeal. Step inside to a warm and inviting interior, where you will find wooden beams, a traditional fireplace and large windows to view the surrounding landscape. This 2-bedroom, 1 bath ranch is nestled amidst lush greenery and blooming gardens, truly a garden lovers paradise. Relax in the sunroom with its natural light pouring in. This home also includes a cold cellar room that can be used for storing wine, or fruits and vegetables from your garden. The planting shed offers a space to nurture your green thumb, while the artist studio provides a creative sanctuary for painting, crafting, or simply finding inspiration in the tranquil surroundings. The heated artist studio would also be perfect for your work at home space. With its idyllic charm, serene gardens, and artistic retreats, this place is more than a home-it's a lifestyle. Embrace the timeless allure of countryside living and make this enchanting retreat your own. *****HIGHEST AND BEST DUE MONDAY AT 10 AM****
Zillow last checked: 8 hours ago
Listing updated: October 01, 2024 at 12:06am
Listed by:
Koreen Ryan 860-250-6799,
Carl Guild & Associates 860-474-3500
Bought with:
Thomas Foy
Thomas Foy
Source: Smart MLS,MLS#: 24015982
Facts & features
Interior
Bedrooms & bathrooms
- Bedrooms: 2
- Bathrooms: 1
- Full bathrooms: 1
Primary bedroom
- Level: Main
Bedroom
- Level: Main
Bathroom
- Features: Built-in Features, Tile Floor
- Level: Main
Kitchen
- Features: Built-in Features, Ceiling Fan(s), Eating Space, Pantry
- Level: Main
Living room
- Features: Beamed Ceilings, Bookcases, Built-in Features, Fireplace, Hardwood Floor
- Level: Main
Sun room
- Features: Ceiling Fan(s), Patio/Terrace, Tile Floor
- Level: Main
Heating
- Forced Air, Oil, Wood
Cooling
- Ceiling Fan(s), Ductless
Appliances
- Included: Electric Cooktop, Microwave, Refrigerator, Dishwasher, Water Heater
- Laundry: Lower Level, Mud Room
Features
- Basement: Crawl Space,Full,Unfinished
- Attic: Walk-up
- Number of fireplaces: 1
Interior area
- Total structure area: 1,228
- Total interior livable area: 1,228 sqft
- Finished area above ground: 1,228
Property
Parking
- Total spaces: 2
- Parking features: Detached
- Garage spaces: 2
Features
- Exterior features: Garden
Lot
- Size: 1.33 Acres
- Features: Sloped
Details
- Additional structures: Barn(s)
- Parcel number: 981504
- Zoning: R-4
Construction
Type & style
- Home type: SingleFamily
- Architectural style: Ranch
- Property subtype: Single Family Residence
Materials
- Clapboard
- Foundation: Concrete Perimeter
- Roof: Asphalt
Condition
- New construction: No
- Year built: 1950
Utilities & green energy
- Sewer: Septic Tank
- Water: Well
Community & neighborhood
Community
- Community features: Near Public Transport, Lake, Park, Playground, Tennis Court(s)
Location
- Region: East Hampton
Price history
| Date | Event | Price |
|---|---|---|
| 7/18/2024 | Sold | $330,000+10.4%$269/sqft |
Source: | ||
| 5/14/2024 | Pending sale | $299,000$243/sqft |
Source: | ||
| 5/9/2024 | Listed for sale | $299,000+171.8%$243/sqft |
Source: | ||
| 10/22/1996 | Sold | $110,000$90/sqft |
Source: Public Record Report a problem | ||
Public tax history
| Year | Property taxes | Tax assessment |
|---|---|---|
| 2025 | $6,529 +4.4% | $164,410 |
| 2024 | $6,254 +5.5% | $164,410 |
| 2023 | $5,929 +4.1% | $164,410 |
Find assessor info on the county website
Neighborhood: Lake Pocotopaug
Nearby schools
GreatSchools rating
- 6/10Center SchoolGrades: 4-5Distance: 2.7 mi
- 6/10East Hampton Middle SchoolGrades: 6-8Distance: 3.5 mi
- 8/10East Hampton High SchoolGrades: 9-12Distance: 2.5 mi

Get pre-qualified for a loan
At Zillow Home Loans, we can pre-qualify you in as little as 5 minutes with no impact to your credit score.An equal housing lender. NMLS #10287.
Sell for more on Zillow
Get a free Zillow Showcase℠ listing and you could sell for .
$389,700
2% more+ $7,794
With Zillow Showcase(estimated)
$397,494