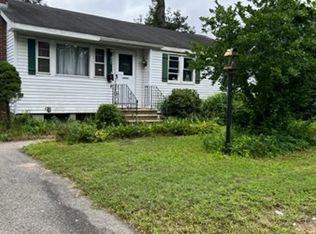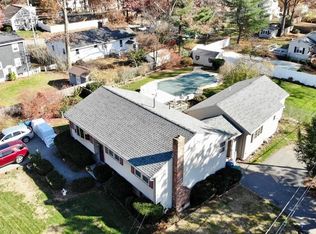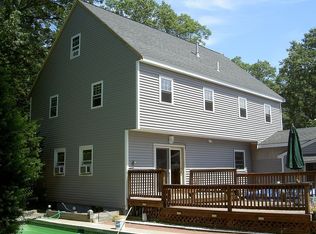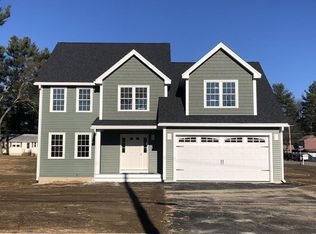WARM & COZY Cape Style home on a corner lot with plenty of upgrades! Recently painted cedar shingles, New Roof, New Gutters and downspouts, and New platform deck in the maintained, fenced- in (level!) backyard -Perfect for hosting starting this Spring. Come indoors to find recently painted walls and refinished/stained hardwood floors throughout the entire home, Updated electrical, Recently Mass Save Insulated, Vinyl Windows and Custom Built-in closets. Open concept WHITE cabinet kitchen with all the Modern details including all NEW energy efficient appliances, upgraded Quartzite counters, and built-in Wine Fridge that's ready for entertaining! Potential for another bathroom on the 2nd floor. Great commuter location on the Tewksbury/Wilmington line. This 3 bed 1 bath home is a MUST SEE and is ready for you to move right in!
This property is off market, which means it's not currently listed for sale or rent on Zillow. This may be different from what's available on other websites or public sources.



