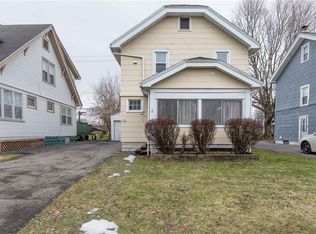Closed
$135,000
67 Westfield St, Rochester, NY 14619
3beds
1,208sqft
Single Family Residence
Built in 1925
4,791.6 Square Feet Lot
$160,700 Zestimate®
$112/sqft
$1,840 Estimated rent
Maximize your home sale
Get more eyes on your listing so you can sell faster and for more.
Home value
$160,700
$149,000 - $172,000
$1,840/mo
Zestimate® history
Loading...
Owner options
Explore your selling options
What's special
PRICE DROP!! Welcome to 67 Westfield street & Its Prime Location! This Well maintained 3 BED 2 BATH Home Sits On a quiet street in the heart of Rochester's Sought after 19th Ward Neighborhood! Curb appeal welcomes you to this lovely home as your greeted by, asphalt driveway, well cared lawn & 1 CAR Detached Garage. Enjoy Morning Coffee from the Massive Enclosed Front! Gleaming original hardwoods carry you from the living room into the eat in kitchen. Second floor features 3 NICE SIZE bedrooms and a Full Bath. Check out the well kept basement with an ADDITIONAL FULL BATH! Continue Outside and a COZY backyard awaits. You will love spending the long summer days on the DECK overlooking the private yard PERFECT FOR ENTERTAINING. SOLID ROOF, HOT WATER TANK & FURNACE LESS THAN 5 YEARS OLD. Property even comes with a Valid C OF O, Expires 12/1/2024 . So much Value Here! Awesome Location! Wont Last Long! **PLEASE ALLOW 48 HOUR RESPONSE ON ALL OFFERS!****
Zillow last checked: 8 hours ago
Listing updated: February 29, 2024 at 06:11pm
Listed by:
Cassandra Bradley 585-490-6943,
Cassandra Bradley Realty LLC
Bought with:
Cassandra Bradley, 10491212443
Cassandra Bradley Realty LLC
Source: NYSAMLSs,MLS#: R1490991 Originating MLS: Rochester
Originating MLS: Rochester
Facts & features
Interior
Bedrooms & bathrooms
- Bedrooms: 3
- Bathrooms: 2
- Full bathrooms: 2
Heating
- Gas, Forced Air
Cooling
- Central Air
Appliances
- Laundry: In Basement
Features
- Breakfast Bar, Ceiling Fan(s), Separate/Formal Living Room, Kitchen Island
- Flooring: Hardwood, Tile, Varies
- Basement: Full,Partially Finished
- Has fireplace: No
Interior area
- Total structure area: 1,208
- Total interior livable area: 1,208 sqft
Property
Parking
- Total spaces: 1
- Parking features: Detached, Garage
- Garage spaces: 1
Features
- Patio & porch: Deck, Enclosed, Porch, Screened
- Exterior features: Blacktop Driveway, Deck
Lot
- Size: 4,791 sqft
- Dimensions: 40 x 120
- Features: Near Public Transit, Residential Lot
Details
- Parcel number: 26140012070000010810000000
- Special conditions: Standard
Construction
Type & style
- Home type: SingleFamily
- Architectural style: Historic/Antique
- Property subtype: Single Family Residence
Materials
- Composite Siding
- Foundation: Block
- Roof: Shingle
Condition
- Resale
- Year built: 1925
Utilities & green energy
- Sewer: Connected
- Water: Connected, Public
- Utilities for property: Sewer Connected, Water Connected
Community & neighborhood
Location
- Region: Rochester
- Subdivision: Blvd Heights
Other
Other facts
- Listing terms: Cash,Conventional,FHA,VA Loan
Price history
| Date | Event | Price |
|---|---|---|
| 2/23/2024 | Sold | $135,000-3.5%$112/sqft |
Source: | ||
| 1/6/2024 | Pending sale | $139,900$116/sqft |
Source: | ||
| 12/15/2023 | Price change | $139,900-6.7%$116/sqft |
Source: | ||
| 8/27/2023 | Price change | $149,900-8.5%$124/sqft |
Source: | ||
| 8/14/2023 | Listed for sale | $163,900+17.2%$136/sqft |
Source: | ||
Public tax history
| Year | Property taxes | Tax assessment |
|---|---|---|
| 2024 | -- | $106,700 +76.4% |
| 2023 | -- | $60,500 |
| 2022 | -- | $60,500 |
Find assessor info on the county website
Neighborhood: 19th Ward
Nearby schools
GreatSchools rating
- 2/10Dr Walter Cooper AcademyGrades: PK-6Distance: 1.1 mi
- 3/10Joseph C Wilson Foundation AcademyGrades: K-8Distance: 1.4 mi
- 6/10Rochester Early College International High SchoolGrades: 9-12Distance: 1.4 mi
Schools provided by the listing agent
- District: Rochester
Source: NYSAMLSs. This data may not be complete. We recommend contacting the local school district to confirm school assignments for this home.
