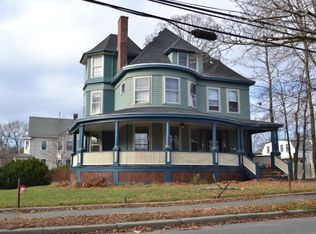Large Single Family in desirable West Newton Location. Great opportunity to restore this grand home to its original beauty. This 3-story, late Victorian home has beautiful wood moldings and built-ins, working pocket doors and original hammered tin ceilings. Generously sized rooms with high ceilings. Living Area boasts bay windows and fireplace with a stunning wooden mantle, truly a focal point for this sun-filled Living Room. Updates include a new furnace (2016) and hot water heater, young roof, and Central Air Conditioning. Outside you'll find a shaded play area and oversized shed as well as off street parking for up to 8 cars. Located 1 block from West Newton Square and all it has to offer: public transportation, shopping, cinema, park, and restaurants. Great Commuter location close to major routes and Boston.
This property is off market, which means it's not currently listed for sale or rent on Zillow. This may be different from what's available on other websites or public sources.
