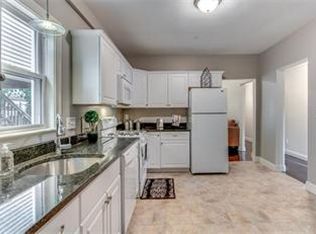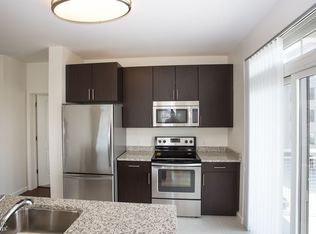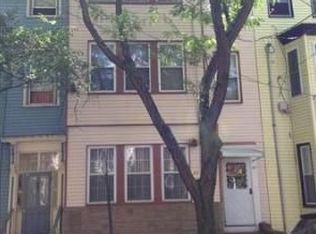A Scandinavian oasis in Jeffries Point! Impeccably renovated 2 bedroom, 1 bath penthouse with private deck + roof rights on the first block of Webster Street! Sophisticated finishes include gorgeous white ash hardwood flooring, Blanco Maple Silestone countertops, linen shaker cabinetry, stainless steel appliances with gas range + French door refrigerator. This open concept floor plan features a striking 2 story exposed brick accent wall, stainless + cedar interior staircase, large dining area, 3 seat kitchen island plus study area. Two queen sized bedrooms share a modern bath with subway tile walk-in shower. Additional highlights include a common fenced yard, private 27" washer + vented dryer, additional storage, LED down lighting, Central heat/AC, NEST thermostat, tankless Navien, intercom and smart keyless entry! Located just one block from Maverick Station on the Blue Line, within walking distance to many great restaurants, parks, water taxis + all that East Boston has to offer!
This property is off market, which means it's not currently listed for sale or rent on Zillow. This may be different from what's available on other websites or public sources.


