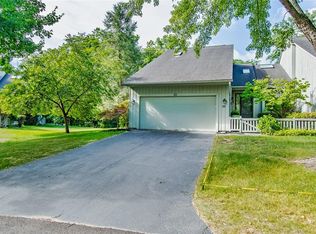Closed
$381,980
67 Waterview Cir, Rochester, NY 14625
2beds
1,766sqft
Townhouse, Condominium
Built in 1988
-- sqft lot
$382,800 Zestimate®
$216/sqft
$2,618 Estimated rent
Maximize your home sale
Get more eyes on your listing so you can sell faster and for more.
Home value
$382,800
$356,000 - $413,000
$2,618/mo
Zestimate® history
Loading...
Owner options
Explore your selling options
What's special
Light & bright Allens Creek Valley townhome with one of the nicest, scenic & desirable settings overlooking & backing to Allen Creek, viewed though the natural light southern exposed walls of windows leading to a backyard patio. Treed, backyard setting offers privacy. Nicely landscaped fenced in front courtyard. Open, versatile layout featuring vaulted ceilings in the Foyer, gas fireplaced Great room and Dining room. Ample cabinetry in kitchen with cozy bay window dinette looking out to front courtyard, First and second floor primary bedrooms, full bath on each floor. Easy first floor den, office or studio. Potential for 3rd bedroom on the second floor. Generous closets throughout this home on both first and second floor. 1st floor laundry and half bath. All appliances remain. Full basement offers great potential for rollover living space. Workbench, cabinets and shelving in attached garage - all remain. Overflow parking directly across the street. Greenlight installed, Pickleball & Tennis courts available. Convenient shopping 1/4 mile away.
Delayed negotiations begin on April 15th at 4pm.
Zillow last checked: 8 hours ago
Listing updated: June 03, 2025 at 09:28am
Listed by:
Karen A. Hilbert 585-259-7532,
Keller Williams Realty Greater Rochester
Bought with:
Deborah R. Renna-Hynes, 40RE1002600
eXp Realty, LLC
Source: NYSAMLSs,MLS#: R1597022 Originating MLS: Rochester
Originating MLS: Rochester
Facts & features
Interior
Bedrooms & bathrooms
- Bedrooms: 2
- Bathrooms: 3
- Full bathrooms: 2
- 1/2 bathrooms: 1
- Main level bathrooms: 2
- Main level bedrooms: 1
Bedroom 1
- Level: First
Bedroom 1
- Level: First
Bedroom 2
- Level: Second
Bedroom 2
- Level: Second
Dining room
- Level: First
Dining room
- Level: First
Kitchen
- Level: First
Kitchen
- Level: First
Living room
- Level: First
Living room
- Level: First
Other
- Level: First
Other
- Level: First
Heating
- Gas, Forced Air
Cooling
- Central Air
Appliances
- Included: Dryer, Free-Standing Range, Disposal, Gas Water Heater, Microwave, Oven, Refrigerator, Washer
- Laundry: Main Level
Features
- Cathedral Ceiling(s), Dining Area, Separate/Formal Dining Room, Entrance Foyer, Eat-in Kitchen, Separate/Formal Living Room, Guest Accommodations, Great Room, Other, See Remarks, Sliding Glass Door(s), Storage, Bedroom on Main Level, Convertible Bedroom, Main Level Primary, Primary Suite
- Flooring: Carpet, Ceramic Tile, Laminate, Varies
- Doors: Sliding Doors
- Windows: Thermal Windows
- Basement: Full,Sump Pump
- Number of fireplaces: 1
Interior area
- Total structure area: 1,766
- Total interior livable area: 1,766 sqft
Property
Parking
- Total spaces: 2
- Parking features: Assigned, Attached, Garage, Two Spaces, Garage Door Opener
- Attached garage spaces: 2
Features
- Levels: Two
- Stories: 2
- Patio & porch: Patio
- Exterior features: Patio, Tennis Court(s)
- Has view: Yes
- View description: Water
- Has water view: Yes
- Water view: Water
- Waterfront features: River Access, Stream
- Body of water: Allen Creek
Lot
- Size: 2,613 sqft
- Dimensions: 36 x 78
- Features: Other, Rectangular, Rectangular Lot, Residential Lot, See Remarks
Details
- Parcel number: 2642001380700003067000
- Special conditions: Estate
Construction
Type & style
- Home type: Condo
- Property subtype: Townhouse, Condominium
Materials
- Wood Siding, Copper Plumbing
- Roof: Asphalt
Condition
- Resale
- Year built: 1988
Utilities & green energy
- Electric: Circuit Breakers
- Sewer: Connected
- Water: Not Connected, Public
- Utilities for property: Cable Available, High Speed Internet Available, Sewer Connected, Water Available
Community & neighborhood
Location
- Region: Rochester
- Subdivision: Allens Crk Vly Sec 03
HOA & financial
HOA
- HOA fee: $460 monthly
- Amenities included: Other, See Remarks, Tennis Court(s)
- Services included: Common Area Maintenance, Common Area Insurance, Insurance, Maintenance Structure, Other, Reserve Fund, Sewer, Snow Removal, See Remarks, Trash, Water
- Association name: Compass/Cabot
- Association phone: 585-381-1500
Other
Other facts
- Listing terms: Conventional
Price history
| Date | Event | Price |
|---|---|---|
| 5/16/2025 | Sold | $381,980+19.4%$216/sqft |
Source: | ||
| 4/17/2025 | Pending sale | $320,000$181/sqft |
Source: | ||
| 4/10/2025 | Listed for sale | $320,000$181/sqft |
Source: | ||
Public tax history
| Year | Property taxes | Tax assessment |
|---|---|---|
| 2024 | -- | $255,000 |
| 2023 | -- | $255,000 |
| 2022 | -- | $255,000 +37.8% |
Find assessor info on the county website
Neighborhood: 14625
Nearby schools
GreatSchools rating
- 8/10Indian Landing Elementary SchoolGrades: K-5Distance: 1.6 mi
- 7/10Bay Trail Middle SchoolGrades: 6-8Distance: 1.9 mi
- 8/10Penfield Senior High SchoolGrades: 9-12Distance: 1.6 mi
Schools provided by the listing agent
- District: Penfield
Source: NYSAMLSs. This data may not be complete. We recommend contacting the local school district to confirm school assignments for this home.
