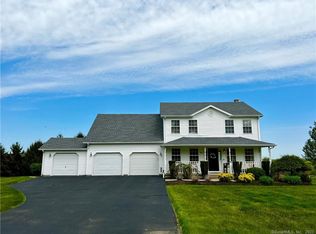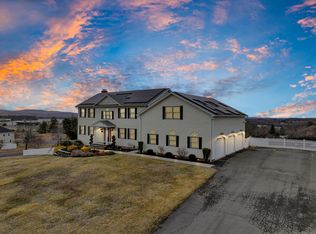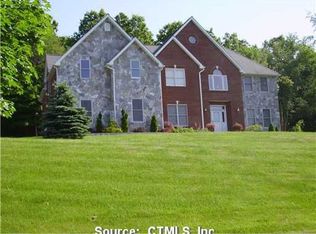Impressive custom built Contemporary Colonial with stone and stucco facade. There is a 2 story foyer with marble floor and wrap around staircase. There is a front to back living room with beautiful hardwood floors. The formal dining room has sliders to patio area. You will love the spacious kitchen featuring granite counters, center island and a breakfast nook with windows overlooking the backyard and patio. There's a bedroom also on this level, along with a full bath and laundry room. The second floor offers a spacious master bedroom with two large closets, plus a full bath with double sinks, corner spa tub and shower. There's another bedroom and full bath on this level. Plus, there is a large bonus room that is currently being used as an office/library. It features a gas fireplace and built in bookcases. This room also has a closet safe with steel lined walls. There is a closet in this room so it could be used as a 4th bedroom. The basement is finished with an L-shaped family room/rec room. This space features a gas fireplace for winter warmth. There's a patio in the back for your summer enjoyment. Updates included a new roof, funace & a/c unit 3 yrs old and HW Htr 2013. This home sits prominently above the community, which offers amazing views. The home is located on the south end of Middletown, near the Middlefield line. Easy commute to Rt 9 and approximately 15 min to Rt 91 and Rt 15. Taxes include a So Fire District Tax $1,487.76/yr.
This property is off market, which means it's not currently listed for sale or rent on Zillow. This may be different from what's available on other websites or public sources.



